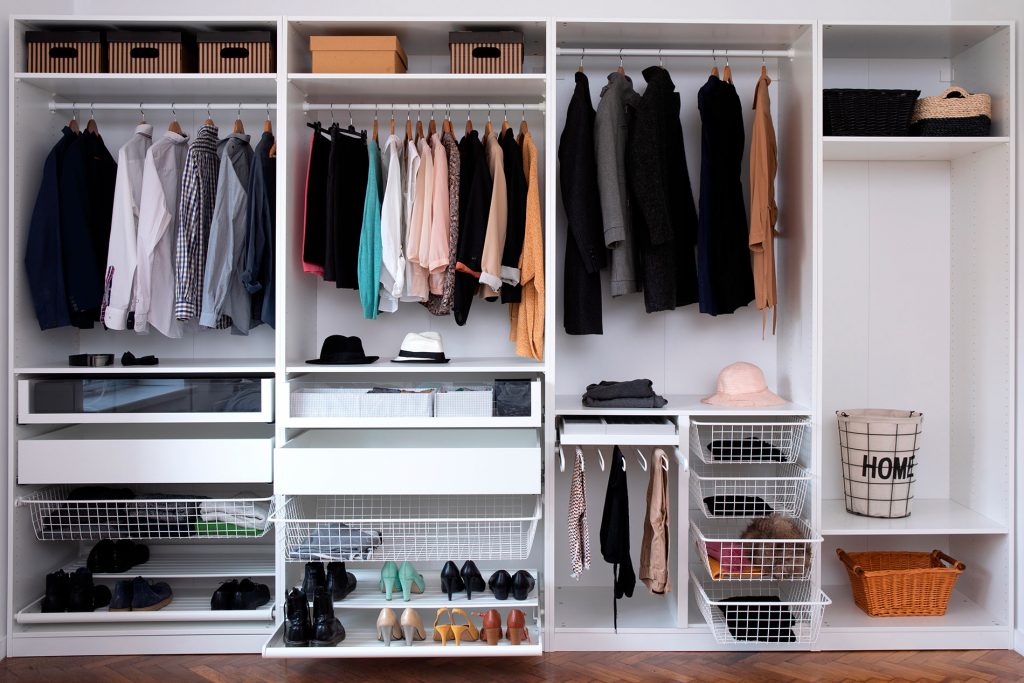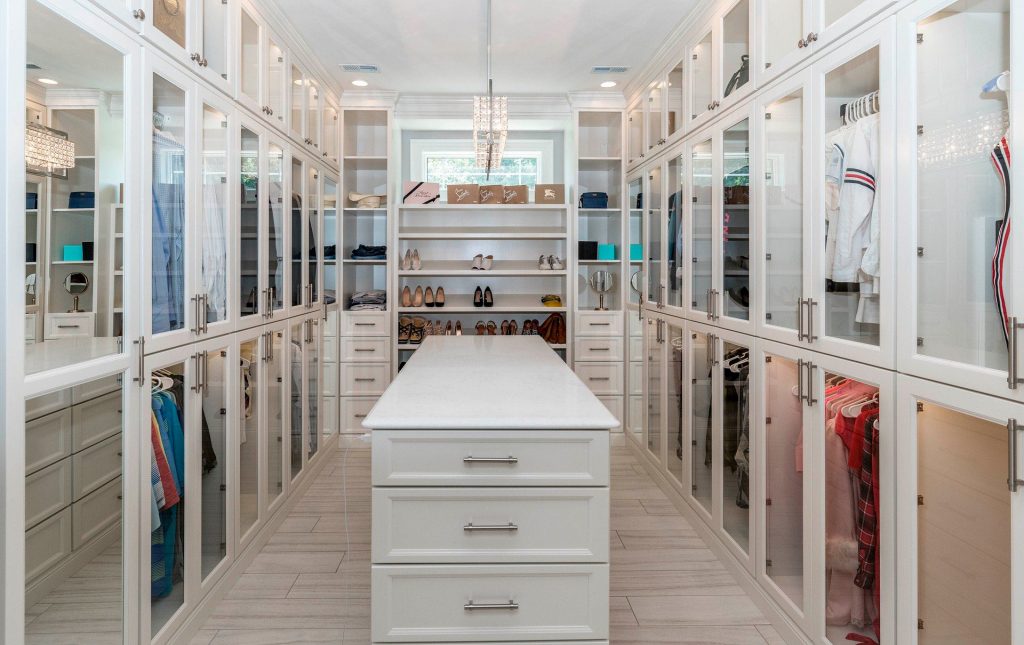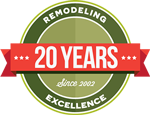
Closets are one of the biggest pain points for homeowners. They tend to be disorganized, cluttered, messy spaces that never seem quite big enough. When your home was built, the closet was probably designed as a one-size-fits-all space.
But it doesn’t have to be that way. That basic closet space can be reorganized and redesigned to give you more space, more utility and a cleaner look. T.W. Ellis can help you make your closet your own space, one that meets your needs.
If you are thinking about remodeling your closet, there are several factors you want to consider to help make the right decisions.
1. What are your pain points?
Take a good look at your current closet space: What really bothers you about it? Those items are the most important items to address in your dream closet. Too much room for hanging clothes? Not enough shelf space? Shelves too high? Consider how you use the space – or want to use it. Take an inventory of your wardrobe and consider clothing sizes and styles, such as if space is needed for hanging suits or storing large boots. And don’t forget about accessories, such as ties, scarves or purses that may need to be stored in the space.
Make a list of those pet peeves, needs and desires. Make sure you jot them down so you won’t forget anything, and share them with your designer.

2. How much space do you need?
Now that you’ve identified those needs, it’s time to think about the footprint of your closet. Does the existing square footage allow you to accomplish what you want? It’s worth thinking about adding to the closet if you can sacrifice space from an adjacent room or hallway. For example, consider that if a bedroom closet is properly designed, you may be able to eliminate the need for a dresser or armoire in an adjacent bedroom. That freed up space can be added to the closet.
3. Lighting & mirrors
If you’re going to be using the space for getting dressed, you’ll want to be sure it is well lit and has well-positioned mirror or mirrors. For the mirrors, designers recommend at least three feet of clearance so you can stand back and get a good look at what you’re wearing.
LED track lighting can provide ample light at a low cost. When choosing a lighting solution, consider every corner of the space and how your placement may cause shadows. Natural lighting is an option as well, but remember to position windows in such a way as to provide necessary privacy – skylights can be an attractive solution.

4. Incorporate an island or bench
If space allows, we’re seeing many homeowners are choosing to incorporate an island into their custom closet space. It can provide a small workspace and adding drawers allows it to replace dresser space. Just be sure you have enough clearance – probably at least two feet – to work around it. A bench or chair to sit on can also be helpful.
5. Room to grow
One last item to consider: if the space is for a child, keep in in mind that as they grow, so will their space needs. Leave room for larger clothing and more shoes and other items so the space can remain flexible.
Interested in moving forward with your custom closet project or finding out more about how T.W. Ellis can help you optimize your space? Contact us today to discuss your remodeling needs!
