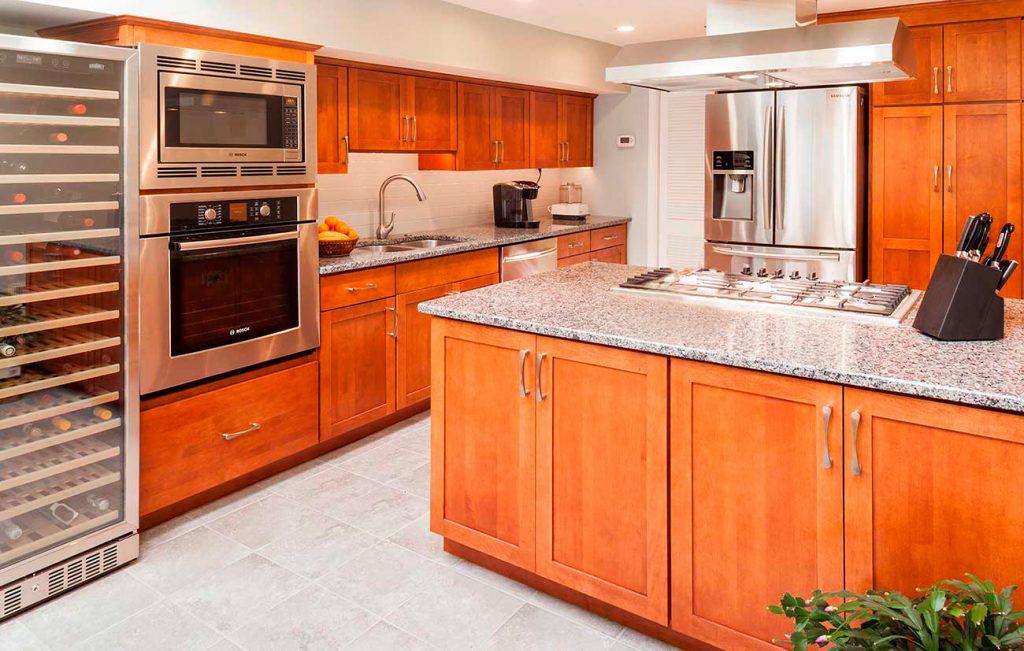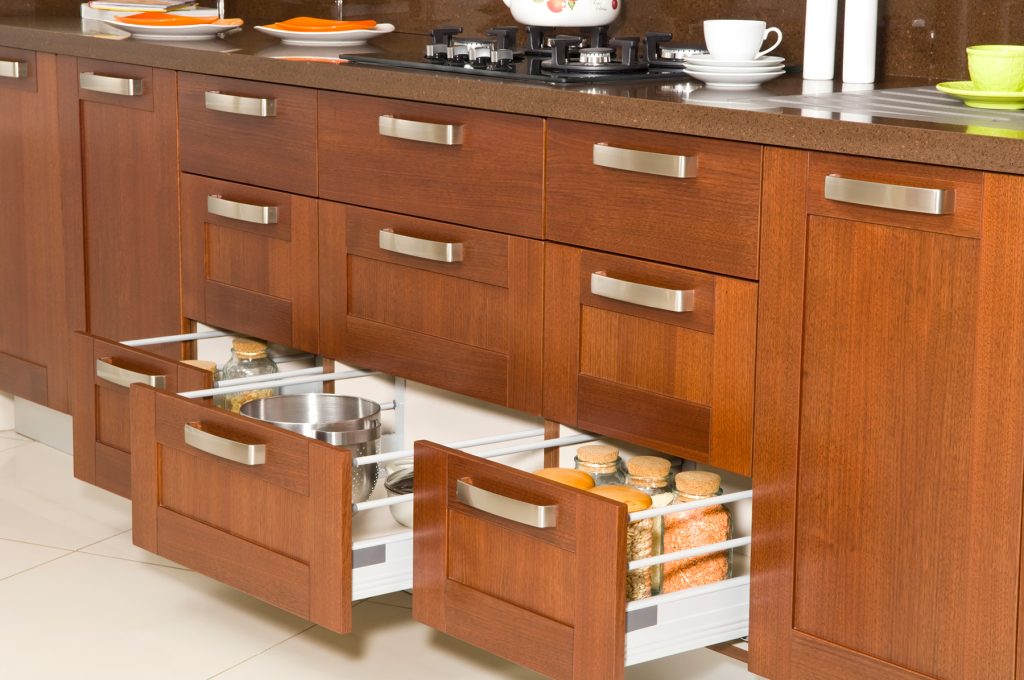
Replacing the range with a separate wall oven and cooktop is an easy way to improve the ergonomics of your kitchen.
These days, most of us are spending plenty of time in the kitchen, baking and cooking more meals at home. If you’re spending a lot of time walking back and forth, bending over to find pots and pans and stretching to find the necessary ingredients, your kitchen could probably use an upgrade.
Ergonomics is the science of designing products and environments to optimize them for how they are used. While often thought of as it applies to a workplace setting, ergonomics easily lends itself to the kitchen as well. (This is different than an accessible kitchen, which we wrote about earlier this month.) Read about Accessible Kitchens
Designing an ergonomic kitchen is all about making your life easier. Here are seven changes you can make to improve your kitchen.
1. Optimize your kitchen triangle
For decades, kitchens have been designed around the idea of a “kitchen triangle.” The three points of the triangle are the cooking area, the washing/prep area (sink) and the refrigerator. The idea is that these three areas should be placed so as to minimize the time spent moving between them. The National Kitchen & Bath Association recommends the total of the sides of the triangle should be no more than 26 feet, with no leg of the triangle measuring less than 4 feet or more than 9 feet. Even as kitchens have grown and evolved, the basic philosophy is still valid.
2. Organize right
Simply reorganizing the kitchen can make a big difference. Put the cooking supplies you frequently use in easy reach. If you use the dishwasher a lot, keep glasses in a nearby cabinet where they can quickly be put away. Also think about the weight of items (especially food). Put heavier items between waist and shoulder height to avoid over-stressing your body when reaching for them. Light items, such as cereal, can go on the higher shelves.
3. Vary counter heights
If you’re stooping over or stretching to reach it, the counter’s not at the right height. The problem, of course, is that few families are all the same height. By varying counter height levels throughout the kitchen, you can create surfaces that work for everyone in your household.

Installing drawers makes items easier to find than in deep cabinets.
4. Pullout shelves and drawers
One of the biggest pain points for most kitchens is reaching items in deep cabinets. Drawers make it easier to see utensils, pots and pans and whatever else you need. In base cabinets, install pullout shelves to easily access contents. Rotating shelves in corner cabinets make that almost useless space useful again. For higher cabinets, consider pull-down shelves.
5. Replace your range
Ranges are pretty much one-size-fits-all. If that height is a problem for you or your family, consider replacing it with a cooktop and wall oven. Those items can be placed at a nonstandard height, making them workable for any user.
6. Rethink your microwave
Microwaves are often installed over the range, but that placement can be a hazard. First of all, it requires you to reach across the range, opening you up to the possibility of getting scalded by items on the stove. It can also be difficult for shorter people to reach items in a high microwave, increasing the possibility of a spill.
The ideal placement for a microwave is one where it is low enough to be comfortably reached by a short person, but not so low that it is uncomfortable for the tallest person in the house. Custom cabinetry with a built-in spot for the microwave can be a great solution if you don’t want to give up counter space.
7. Raise the dishwasher
If you use your dishwasher a lot, think about raising it during your remodel. A slightly higher placement makes loading and unloading the dishwasher a lot easier. Think about the places in your kitchen where you have to frequently bend over or stretch too much – or any place where you are uncomfortable. Those are the areas that need to be fixed! Ready to make your kitchen more livable? Contact T.W. Ellis today to discuss your remodeling needs!
