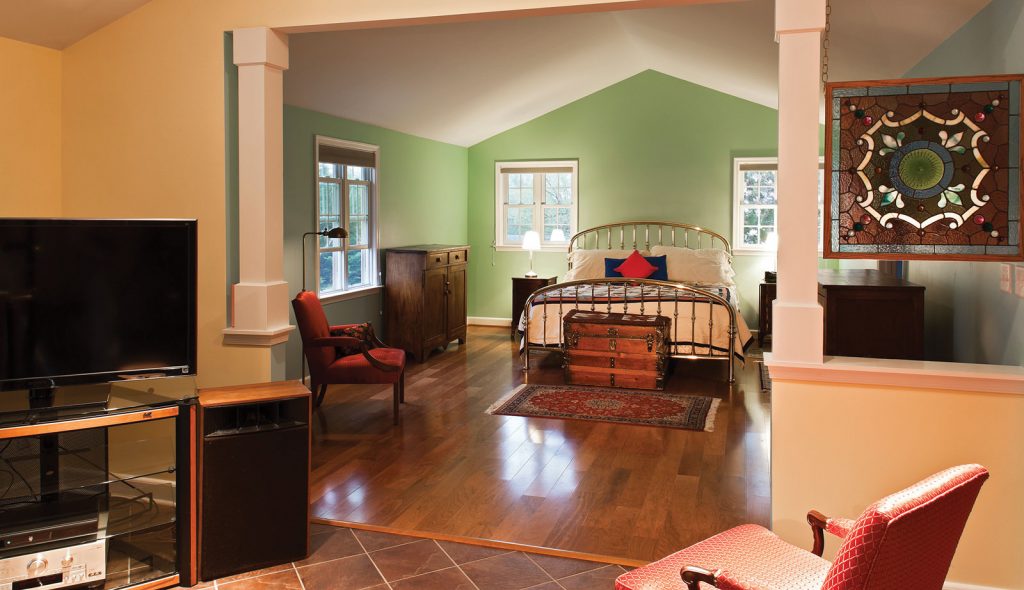
Rick and Maureen had a clear vision for how they would like to transform their single family home. They wanted to increase their living space on the first floor by expanding their existing kitchen as well as adding a master suite. They were, however, disappointed when every contractor they reached out to declined their remodeling project due to the challenges presented by the roof line! Every contractor except for T.W. Ellis, that is.
“When Rick and Maureen contacted T.W. Ellis, we eagerly took on the challenge,” said Tim Ellis.
The challenges of the Master Suite Addition were handled masterfully

Designing and building the master suite required a new section of roof that tied two different preexisting roof slopes together. Additionally a playroom, that was adjacent to the space, was transformed into a comfortable sitting room for the suite allowing the two rooms to flow smoothly together as one open space. These changes, however, required the existing foundation to be underpinned. As a result, the new foundation also became a full height basement under the master suite addition.
T.W. Ellis handled everything with painstaking caution to protect the structural integrity. Our incredible team was able to manage these challenges masterfully, and the clients are thrilled with the results.
Expanding the Kitchen
The expansion we added to the kitchen integrates seamlessly with the existing kitchen as well as the dining room. The exterior wall of the existing kitchen was removed and, since that wall had been supporting the roof, the entire area had to be carefully braced while our team worked on the addition.
The two areas are now unified by the solid maple wood flooring that continues without interruption throughout the space, as well as the new ceiling beams that perfectly match the existing ones. Traditional-style KraftMaid cabinets with glass door inserts and rich granite countertops exude warmth and welcome. Maureen especially enjoys the sitting room and its stunning views of their surrounding acreage.
The increased living space is exactly what our clients needed
“Whenever friends or family see our new addition, they react the same way,” says Maureen. “They are just blown away! ‘Amazing!’ is what I hear a lot.” See more photos of this beautiful project here.
“It’s great to know that Rick and Maureen are enjoying their wonderful new living space,” Tim Ellis remarked. “We are so glad we could make their dreams come true.”
Ready to hand over your challenging project to our unbeatable T.W. Ellis team? We are proud to provide you with exceptional service and quality. Visit our website or call 410.420.0740.
