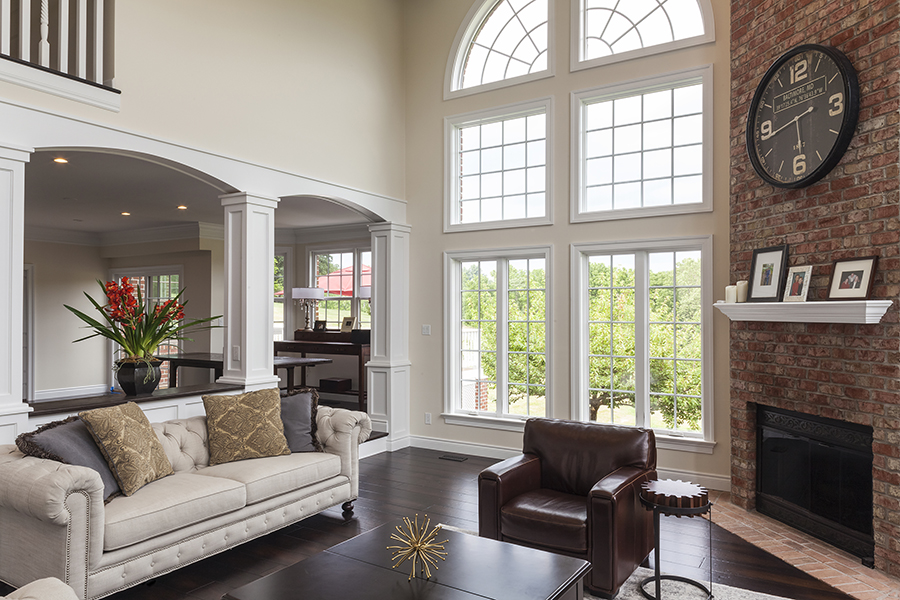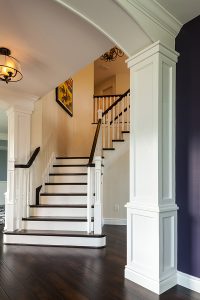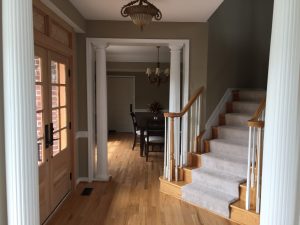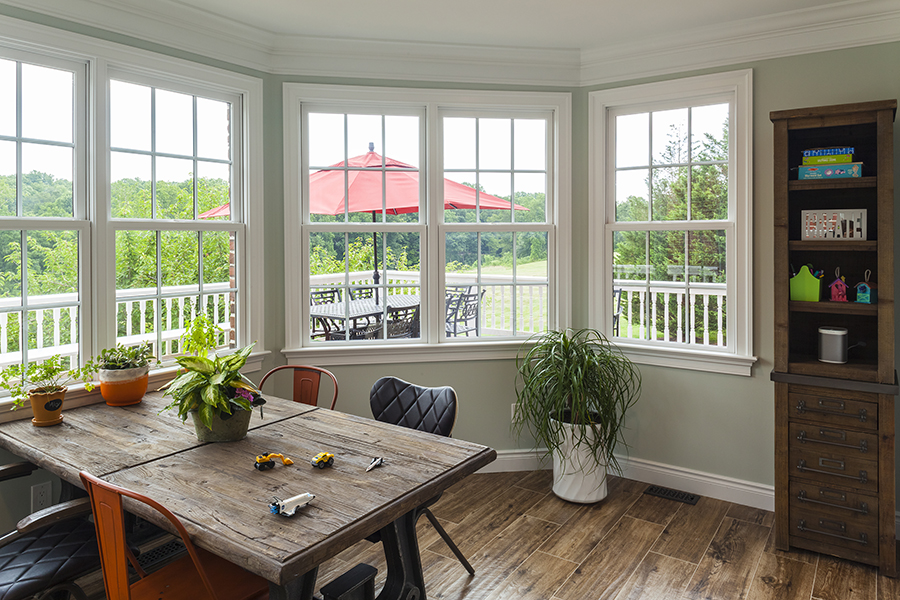
Our clients, the Links, recently purchased a lovely estate-style home on a local golf course in Howard County. The exterior of their 90s traditional brick home is impressive, but the original interior space was underwhelming. It lacked the level of detail you would expect to see when you entered the front door—absolutely no punch.
The Renovation Plan
The Links dreamed of transforming the appearance of the first floor with fine details that would convey elegance, such as premium molding and trim. They envisioned upgrading features that would create interesting focal points in each room as well as a floor plan that would make optimal use of the existing space.
They contacted Michael P. Dolce, AIA, an architect who is one of T.W. Ellis’ preferred providers. Michael presented several different creative layouts for some of the more challenging areas of the first floor, revising the plans until the Links were completely satisfied. The Links requested some very unique features that Michael was able to include in the design. Compare the before and after photos on Houzz.
The Stunning Results
As you enter the front door of the Link’s home today, the sweeping open staircase to the second floor catches your eye. It was upgraded with elegantly detailed balusters and refinished oak stairway treads that match the new dark wood flooring throughout the home.

To the right of the entrance, the original office has been transformed into a welcoming library with beautiful floor-to-ceiling white bookcases. Our client, who loves interesting details, requested that one of the bookcases be designed as a secret passage that opens into his new semi-isolated office. This gives him some privacy and sound control, so he can get a few things accomplished while the kids are running around the house. He also considers this an engaging conversation piece.
 To the left, the existing dining room has been converted into a music room and now includes a piano. Since that room was too small to comfortably seat friends or extended family for dinner gatherings, the dining room has been moved to a much larger space alongside the living room.
To the left, the existing dining room has been converted into a music room and now includes a piano. Since that room was too small to comfortably seat friends or extended family for dinner gatherings, the dining room has been moved to a much larger space alongside the living room.
Between the living room and the new dining room there was originally just one spindly column, and the rest of the space was completely open. So we incorporated a series of columns and arches that are functional and also create a rich look to the space. Between the columns are open bookcases that also enhance the aesthetics. The backs of the bookcases designate the perfect spot to locate the living room sofa for a grand view of the fireplace.
Details Make this Remodel Exceptional
The Links asked that a striking ceiling treatment be added to the bland 18-foot-high living room ceiling to provide more interest to the lofty room. Michael Dolce worked with the idea of a coffered ceiling, which ended up to be quite unique—not a traditional look because of the many angles. One fascinating detail requested by the Links are the three belt-driven fans installed in the ceiling. They are replicas based on older antique designs. T.W. Ellis’ carpenter designed special box extensions so the belts would not hit the ceiling.
At the back of the house, we worked diligently on the actual main goal of this remodeling project: the back hall. The original space consisted of a very tiny, cramped laundry room and a large sunroom with several windows. Because the Links have two small children, they wanted this area to become more functional for their family. Michael worked out an incredible plan that transformed this space into a mudroom, a coat drop, a large laundry room, a powder room and a multi-purpose craft room. Easy care finishes, including the wood-look tile on the floor, were selected for this space which is accessed directly from the outside, as well as from the kitchen. This has become one of the most frequently used and greatly appreciated spaces in the Link’s home.
The Links are very pleased with the work we accomplished on their home. Currently they are in conversations with Michael Dolce regarding plans for remodeling their basement into an entertainment area for friends and family. At T. W. Ellis we’re looking forward to the continued relationship with this delightful client.
Contact T. W. Ellis today if your home’s interior needs a facelift to help meet the needs of your family.

