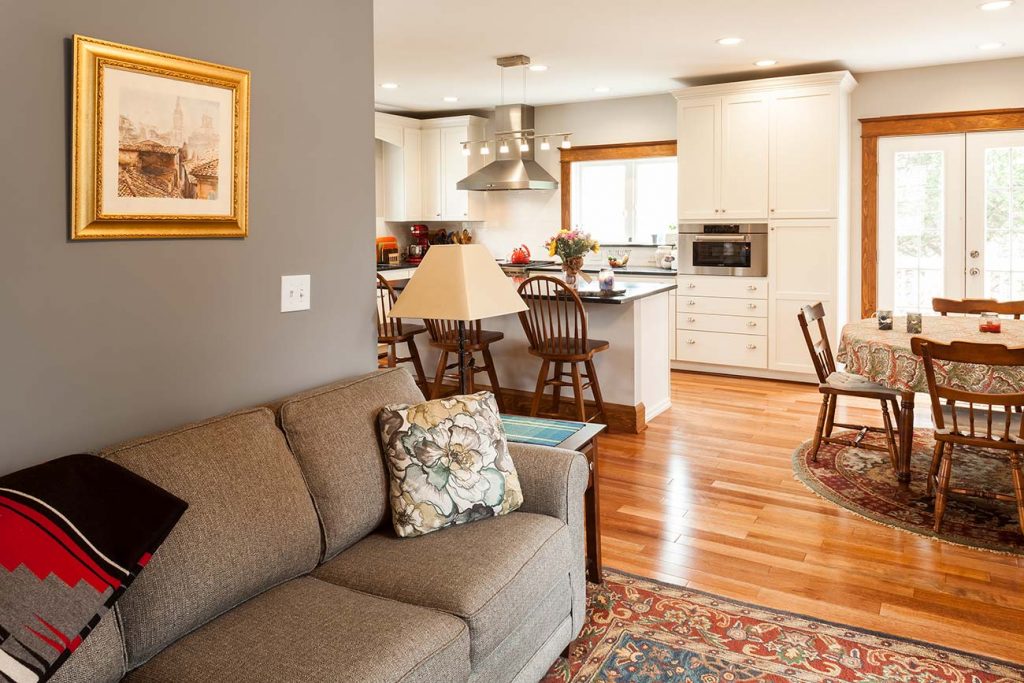
Our last post talked about many homeowners finding the need for more space these days as they spend more time at home.
Now that you’ve explored the pros and cons of moving vs. adding on to your existing home, it’s time to think about what that addition is going to look like.
A common question we get from many homeowners is whether it’s better to build up or build out when expanding your home. In other words, is it better to increase the footprint or get more space by adding a second or third floor or expanding an attic space?
To figure this out, let’s explore one more question:
Why are you adding on?
Everyone has different reasons for adding space, but the new rooms you need are going to go a long way toward determining if you should go up or out.
Some are obvious. Typical ground-level additions would be a new kitchen, a garage addition, a mother-in-law suite or a sunroom. Building up is usually going to be about additional living space, bedrooms, offices, hobby rooms, etc.
Some are not so obvious, though. Perhaps you’re looking for a larger master suite. Rather than add it to a second floor, is it better to prepare for future accessibility needs by expanding or relocating it to the first floor? The T.W. Ellis design/build process is all about guiding you through this process and finding the best answer for your home.
Both approaches have their benefits and drawbacks. Let’s look at some of the key considerations.
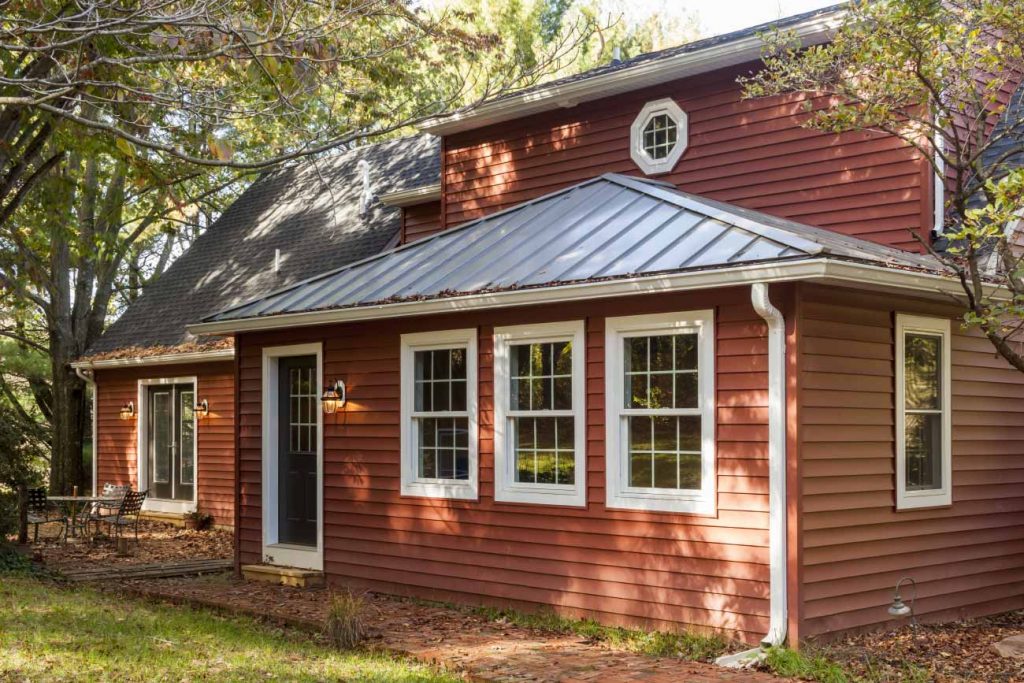
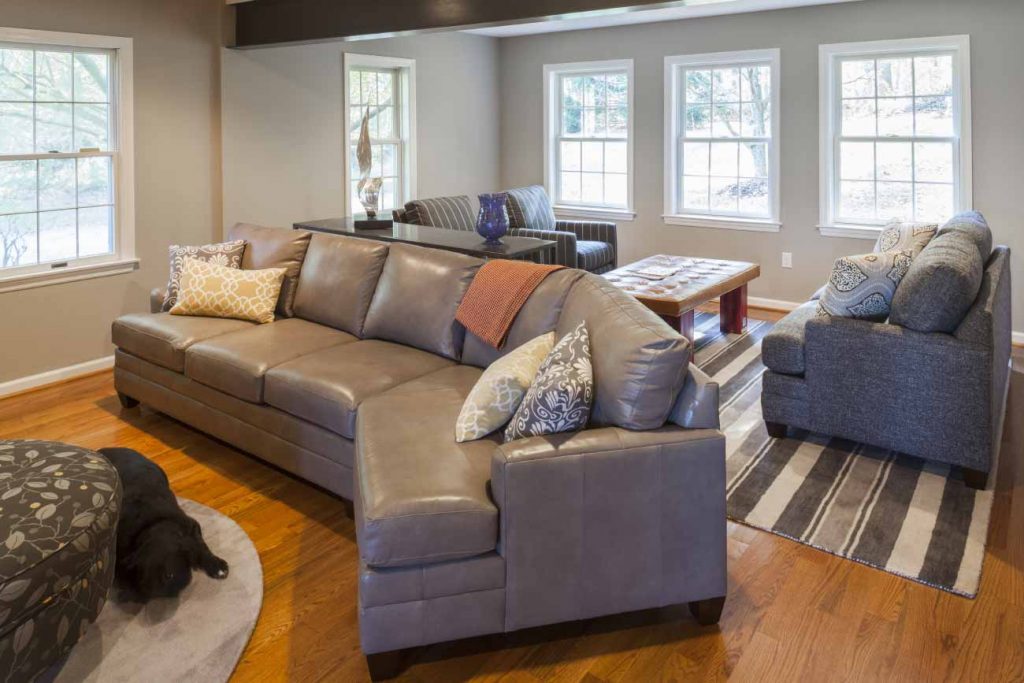
Building Out – Pros & Cons
Advantages of building out
- Typically, less disruptive to your life as the construction zone can be separated from the rest of the home more easily
- If you have the lot space, you’re not limited to the amount of square footage you can add
- Simpler to integrate with your existing layout, plumbing and mechanicals
- Makes it easier to incorporate universal design/aging in place features
- A small “bump-out” addition on the first-floor can be a great solution to add minimal space [LINK TO https://twellis.com/blog/adding-on-with-a-bump-out-addition/]
Disadvantages of building out
- You’ll lose at least some of your yard, space that could be used for gardens, landscaping, playing, etc.
- Zoning or HOA rules may limit how much of the lot can be used for buildings and how close you can be to property lines
- Unless it’s a bump-out, a first-floor addition will require excavation and a new foundation. Depending on the existing site conditions, this can add considerable cost.
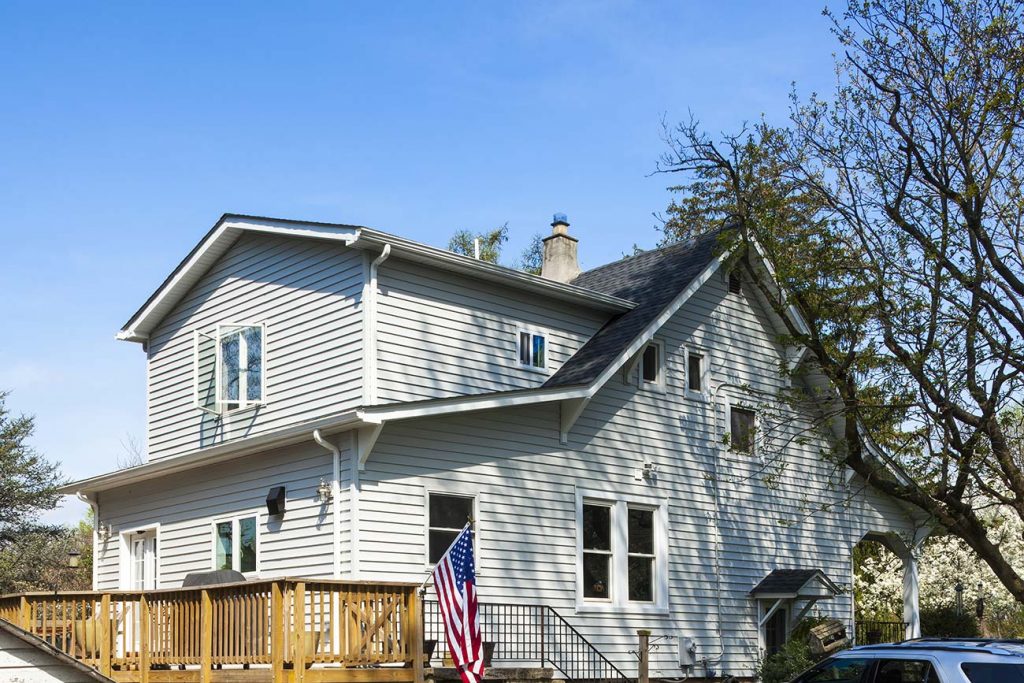
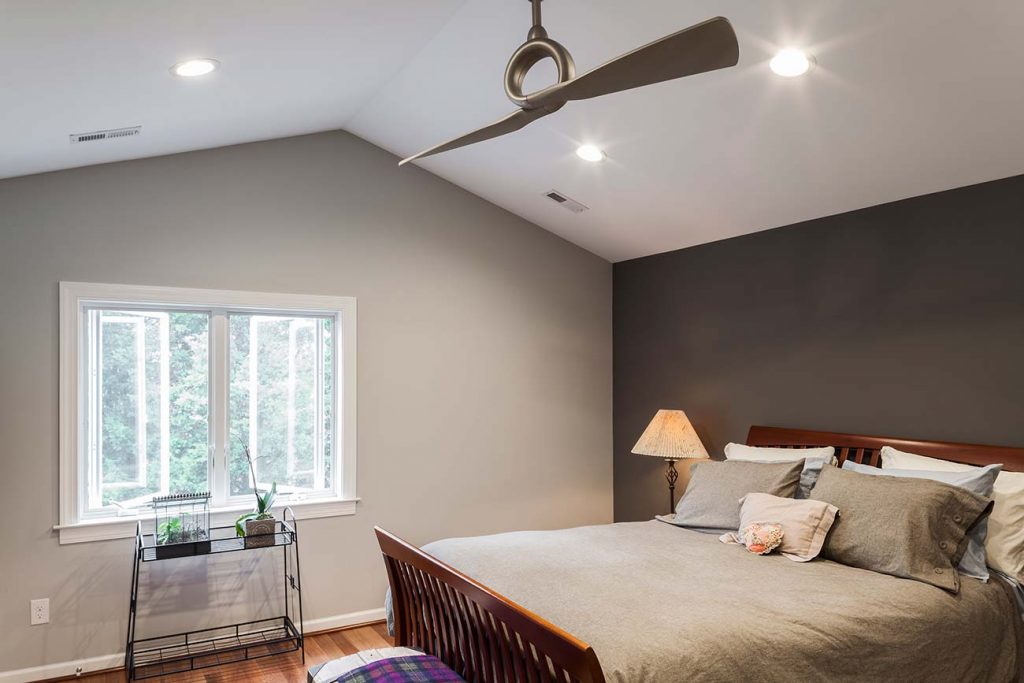
Building up – Pros & Cons
Advantages of building up
- You get to keep your yard and can add on even with a small lot
- A new floor means a chance to change the slope and design of the roof or add features such as cathedral ceilings or dormers
- It’s a chance to redesign and separate the “living” vs. “entertaining” portions of your home in a way that is more difficult to do on a single floor
Disadvantages of building up
- Many municipalities limit the height of homes, so if your home is already two stories, that can be a challenge
- If you’re adding a new floor, part of the addition will be a new staircase, which can take up a lot of space – typically 80 to 120 square feet
- Probably more disruptive to your life, as ceilings and supports will need to be removed and remodeled in the existing part of your home to prepare for the new addition
So, is it time to add on to your home? T.W. Ellis is ready to help you get the Maryland home of your dreams. Contact us today to discuss your remodeling needs!
