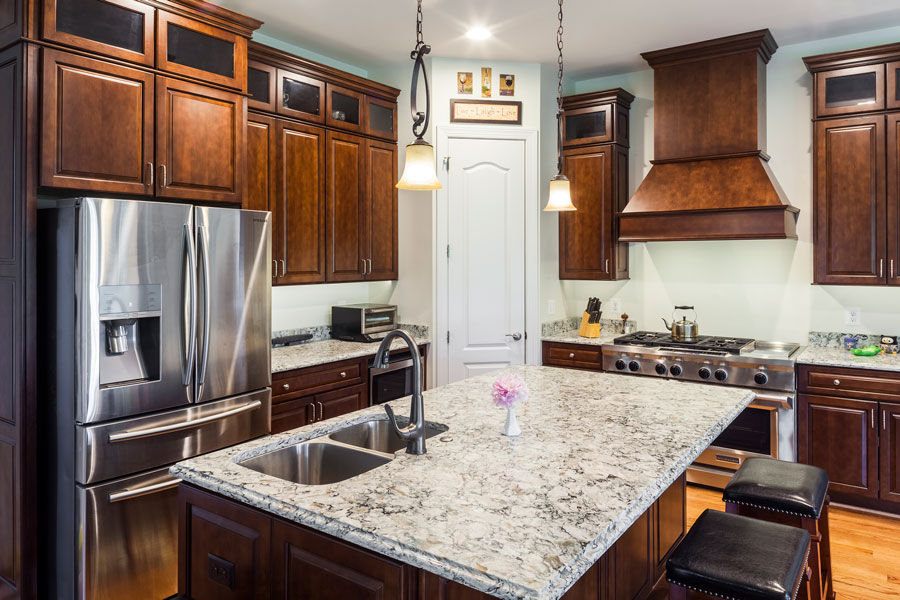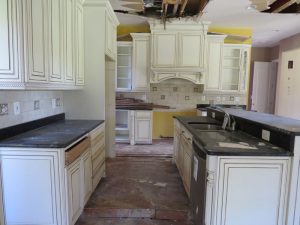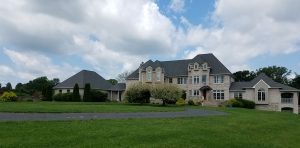
Our clients, the Pilars, recently purchased a unique residence built in the style of an Old European castle in Harford County. The grand exterior of the home displayed a lot of promise, but the inside was in much need of repair and remodeling. The home had been foreclosed for about a year, during which time it had been uninhabited and not maintained. “We went searching for remodeling firms who could work with us on this house. The project was too overwhelming for most contractors due to all the water damage. Not every company could handle that,” explained the Pilars. “But fortunately, T.W. Ellis came in with a reasonable quote and an understanding of what would need to be done.”
Before the remodel: from elegant to water damaged
 The style of the original kitchen was traditional Country, echoing the charm of the home’s architecture. The walls were painted yellow, while the usual chickens and roosters served as suitable decor. Ornate cream-colored cabinet doors were finished with a dark brown glaze, and heavily carved details were found throughout the space—such as the lavish corbels supporting the island countertop. Unfortunately, the once elegant kitchen had been destroyed by water damage from broken water pipes in the ceiling. The wooden floor boards were warped, the countertops were stained, and paint was peeling.
The style of the original kitchen was traditional Country, echoing the charm of the home’s architecture. The walls were painted yellow, while the usual chickens and roosters served as suitable decor. Ornate cream-colored cabinet doors were finished with a dark brown glaze, and heavily carved details were found throughout the space—such as the lavish corbels supporting the island countertop. Unfortunately, the once elegant kitchen had been destroyed by water damage from broken water pipes in the ceiling. The wooden floor boards were warped, the countertops were stained, and paint was peeling.
The house had been expanded over time with additions, but the kitchen remained small and impractical. The bulky decorative cabinets took up a lot of space, yet their boxy interiors offered little storage, and there was no separate kitchen pantry. The Pilars did not care for the off-white cabinet paint color because it would require more upkeep. With two young children, they were looking for something durable. Also, they realized the showy details were outdated and definitely not their style. They desired a simple, classic design that would not soon go out of fashion. See photos of this beautiful project on Houzz.
The Pilars spent many months looking for ideas for their kitchen on Pinterest and forming their vision of how they wanted it to be transformed. They desired a layout similar to the original, since they didn’t want major construction. But they did decide on darker cabinets and improved organizational systems within the cabinets to increase storage. Also, they wanted to redesign the entrance from the sun room into the kitchen, because the French doors would always bang against the storage cabinets positioned at the entry.
T.W. Ellis begins the transformation and restoration
Once their project began, T.W. Ellis arranged for the Pilars to work with one of our highly recommended kitchen designers, Elaine Calderon of Bespoke Cabinetry Design. “It really helped us to see the samples of materials at her shop,” declared the Pilars. “It gives you the look and feel, which you don’t really get through Pinterest.” The Pilars appreciated the way Elaine walked them through the thought process—asking questions like, “Do you want seating at the island?”—which helped them consider the various options and make selections.
Clean and classic cherry wood cabinets in a dark nutmeg finish were installed. These cabinets include full extension soft close undermount drawer glides that provide easy access. One of the several doors leading into the kitchen was removed, and the refrigerator was moved to the left, which together provided space for a large corner pantry. Compare the before and after photos on Houzz. To make it easier for their children to operate the microwave, it was installed in the base cabinets. The original two-level island was replaced by a large single-level island that provides plenty of workspace for baking, cooking and food prep, as well as seating space for four. The Pilars chose quartz for their countertops since the surface offers both beauty and low-maintenance. They’ve already happily discovered that the variegated pattern of the quartz hides the occasional crumbs. New red oak hardwood flooring provides the finishing touch.
This home needed repairs in several different areas of the structure before it was livable, including some mold remediation, drywalling, painting, new carpeting, and hardwood flooring replacement. T.W. Ellis removed some interior walls, which really opened up the house in the dining and living area. Fortunately, the family was able to stay in their previous home during the remodeling process. Most of the work was complete on their new home before they moved in. The Pilars have a few DIY projects yet to complete in their kitchen, such as coming to a decision regarding which tile they’d like for their kitchen backsplash and then installing it. After they make that choice, they will be able to install their wall-mounted pot-filler faucet over the new professional-style gas range. They also plan to add lighting to the interior of the glass-door wall cabinets to illuminate some of their favorite dishes and other items.
The Pilars really appreciate the amazing transformation that T.W. Ellis completed on their home and the fact that our company arranged for a cleaning service to tidy up the house before they moved in. “We enjoyed working with our Project Manager, Christian Walsh,” the Pilars affirmed. “In fact, all of the people at T. W. Ellis were pleasant and very good to work with.”
Do you think your kitchen is beyond hope? Don’t give up! Contact T.W. Ellis and we’ll be happy to show you how your kitchen can be transformed into the kitchen of your dreams.

