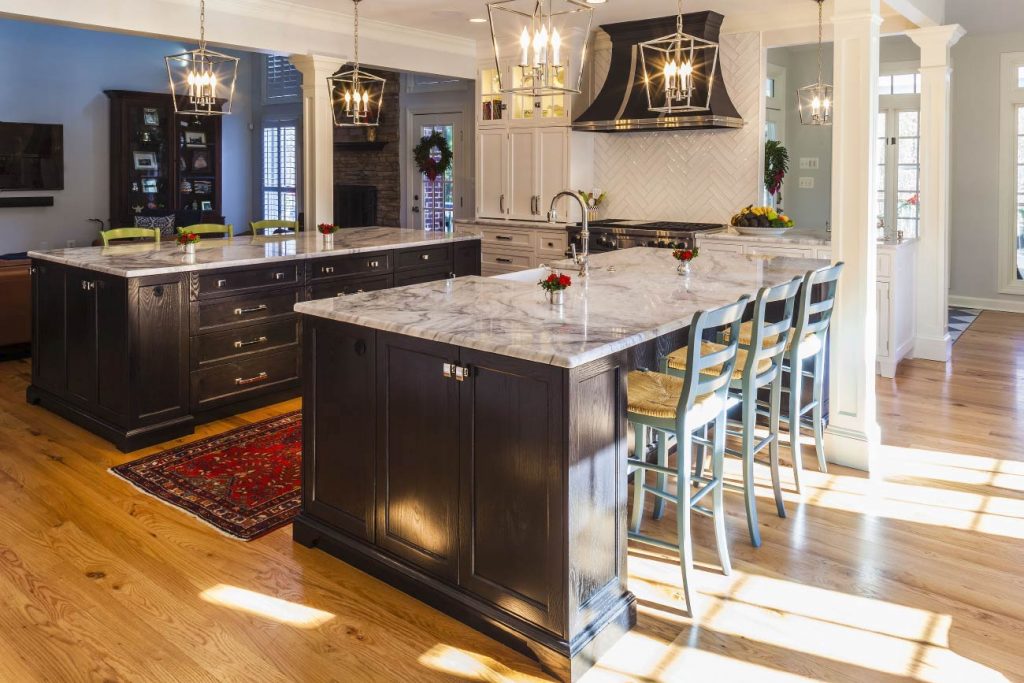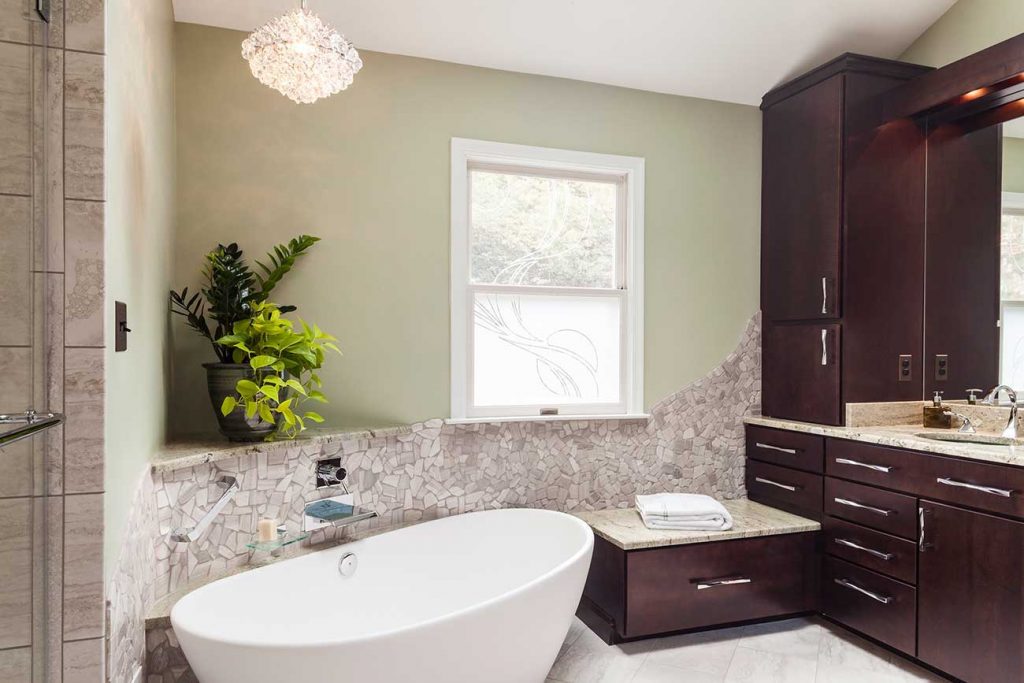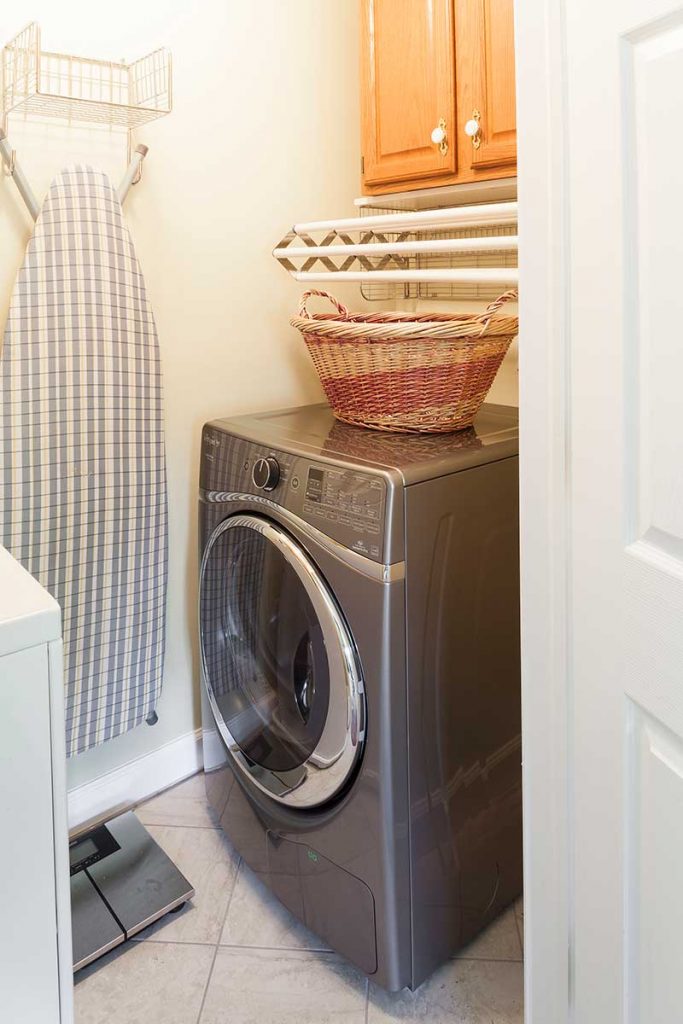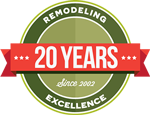
Your home layout design can grow with your family, and changing your layout is a great step to take. Sometimes you buy a home that works well in the beginning, but then notice little annoyances in its function, or your family grows and needs more space. Let’s explore some ideas on how you can make your home layout design expand to fit your life.
A Sunroom for Extra Space
Expanding into the the outdoors is a wonderful way to transform the way your home’s layout works for you. More time spent close to nature can be wonderful for your well-being, as deficits in nature can impact wellness in children and adults. A sunroom can help with adding both square footage and natural light to your home. It’s a perfect spot for potted plants that can contribute to improving your home’s indoor air quality. You can make the sunroom your reading area, or it can be where you enjoy a cup of coffee or tea in the morning.
Consider the location based on how much sun you want. The most common layout design for a sunroom is at the back of the house for better privacy and views. Some people try to position their sunrooms to get the maximum amount of sunlight throughout the day. You can consider a screened in area so that fresh air can flow in without the bugs. Outdoor spaces are a great way to increase your home’s square footage and make a bit more room to enjoy.
Open the Kitchen for Better Use

Older or smaller homes often have cramped, closed off kitchen layouts. Taking down a wall or two and creating an open floor plan can give you more space. You’ll have more opportunities to engage with family in other parts of the house while you’re cooking or entertaining. You can also expand the kitchen by extending it with a bump out addition to accommodate a growing family.
You can add a bay window that curves out and serves as a breakfast nook while adding natural light to the room. If you lack counter space, an island or a bar can help lend you some extra room to work. An island on wheels is perfect for a kitchen where floor space is limited, allowing you to roll it out for working or entertaining as needed. Creating an open concept in your home’s main living space is one of the most popular home layout designs for reselling your home!
Create a Better Master Bedroom Layout
The master bedroom is the largest bedroom of the home, but the layout can quickly become crowded and uncomfortable. What is lacking when it comes to your master bedroom? Some common complaints include:
- Walkable space
- Closet space
- Windows
- Seating areas

One of T.W. Ellis’s master bath remodels 
This laundry room is attached to the gorgeous master bath pictured here
Consider moving a walk-in closet so that you can enter the bedroom seamlessly. Reconfiguring the layout of a walk-in closet or master bath is a much-needed change in some older homes. If an unused bedroom is next to your master, consider knocking down a wall to create an expansive master bedroom. Large picture windows can add light and the feeling of more space to the room. Walk-in closets can also be added to give more depth to the room. We have clients who’ve added a laundry room on to their master bedroom for the convenience of not having to carry laundry up and down the stairs. Make your bedroom’s layout work for you instead of working around it.
Get the Right Home Layout Design with T.W. Ellis
Changing your layout is easy with the help of a reputable contractor. Let T.W. Ellis know how your current home layout design is hindering your enjoyment of the space. We can design and build solutions in every part of your home, indoors and out, to make it work for you again. Contact us today to get started!
