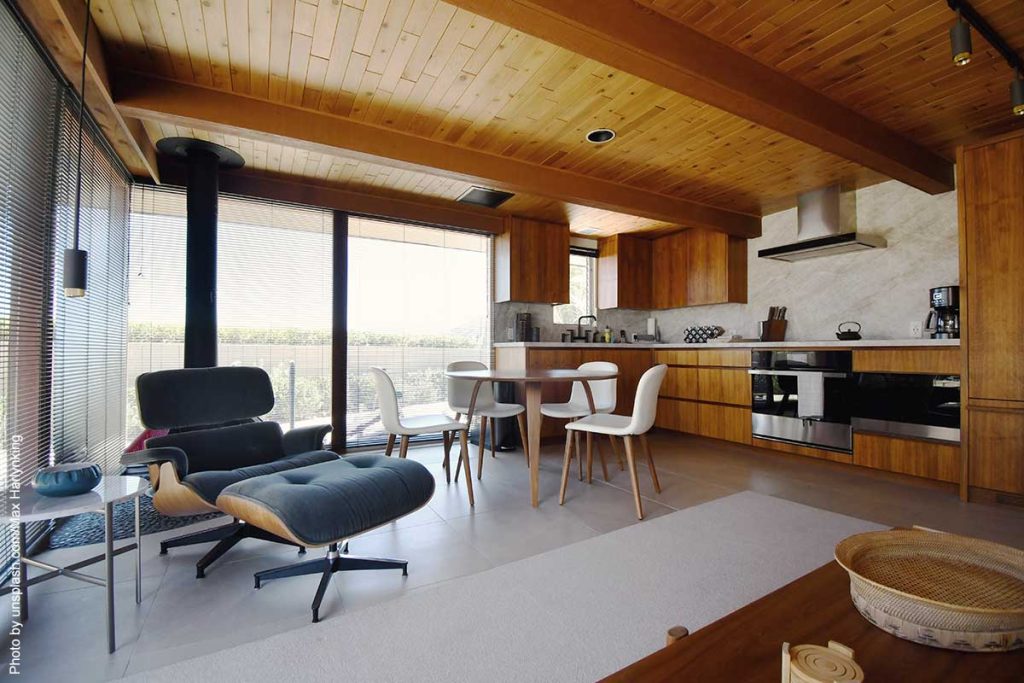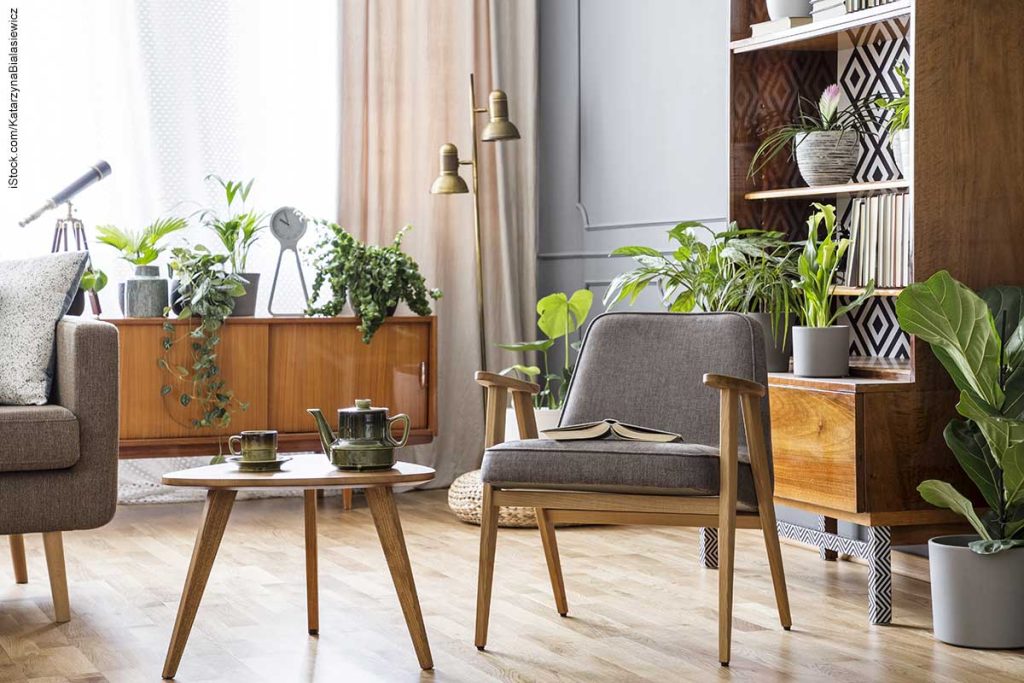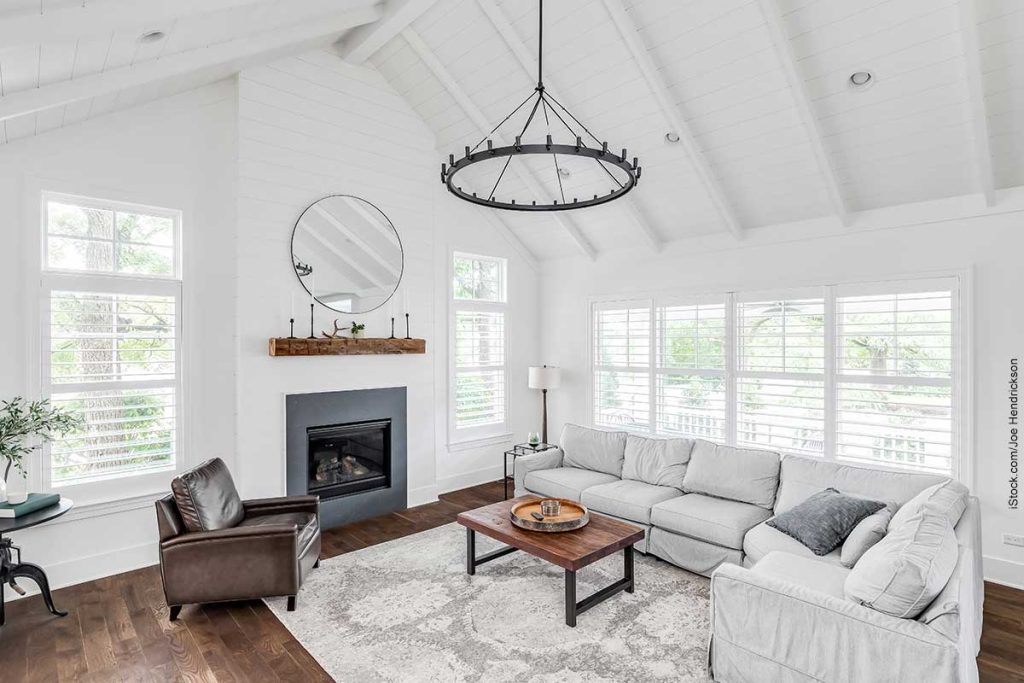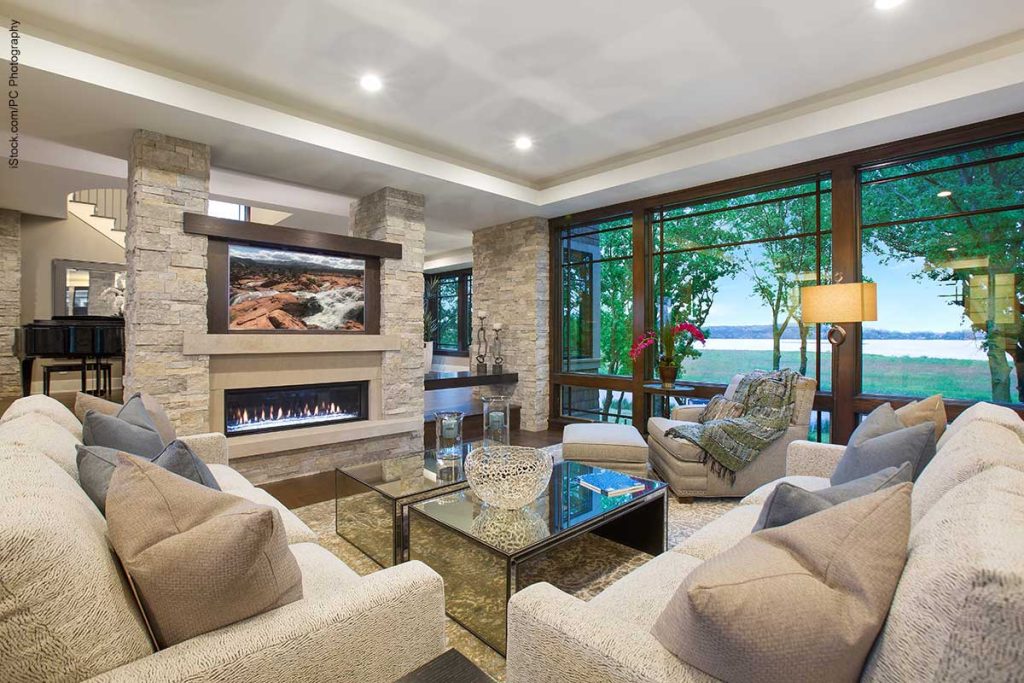
Have you ever wondered where home style trends come from? It’s pretty interesting; significant events and cultural movements have influenced everything from floorplans to materials used to build a home.
As much as we’d love to take you through decade by decade and discuss the events that influence home design, let’s focus on a few of the most well-known home styles, Mid-Century Modern, Farmhouse, and Craftsman, and where they originated.

Mid-Century Modern Style
You may be familiar with mid-century modern architecture and design since it is trendy at the moment. This style first came to be after World War II when spending time with family was at the top of the priority list for most Americans.
Homes from this era were designed to have open spaces where families could gather. Spending time in nature was also important, which is why mid-century modern homes have large windows to allow nature in.
Artificial materials like plastics, vinyl, and metal were first introduced during this period, which is why we see a mixture of synthetic and natural materials in Mid-Century Modern. These new, manufactured products were often made in vibrant oranges and yellows and were a novelty at the time.

Farm House Style
Believe it or not, HGTV did not create the farmhouse-style home. It’s been around for hundreds of years.
The first farmhouses were created in 16th-century Europe to house farmers who often lived in remote areas. They built their homes out of whatever materials farmers could find, usually wood or stone.
The decorations in a farmhouse were pretty simple since the families spent most of their time on the farm and had no need for fancy, elaborate décor.
Today, farmhouses aren’t just for the farm. You can find farmhouse-style homes everywhere. The most prominent features are exposed wood beams, shiplap walls, and a white kitchen with a huge sink. People love this style because it feels warm and cozy.

Craftsman Style
You can recognize a Craftsman-style home by its large porch with overhanging eaves. The houses have a simple floorplan divided into separate defined spaces and have a fireplace in the center of the home to heat it up.
The Craftsman design was introduced during England’s “Arts and Crafts Movement” in the late 1800s. This movement was a response to England’s version of the Industrial Revolution, where mass-produced products were being made and sold.
Many felt the new way of manufacturing led to a decline in standards and production and wanted to revert to creating handmade, more simplified goods. This is reflected in the simple floorplan and materials used to build Craftsman-style homes.
The exterior look of a Craftsman home has always been popular, but in the last decade, homeowners started tearing down the walls in their houses to create open floor plans.
Interestingly enough, many homeowners realized they need separation between spaces. Spending more time at home and performing work and schooling tasks in a wide-open living area proved to be quite challenging. Maybe the original Craftsman-style floor plan will make a comeback! As always, if you need assistance with a home to remodel, we are here for you!
Want to see the exteriors of these home design styles? Check out our Instagram.
