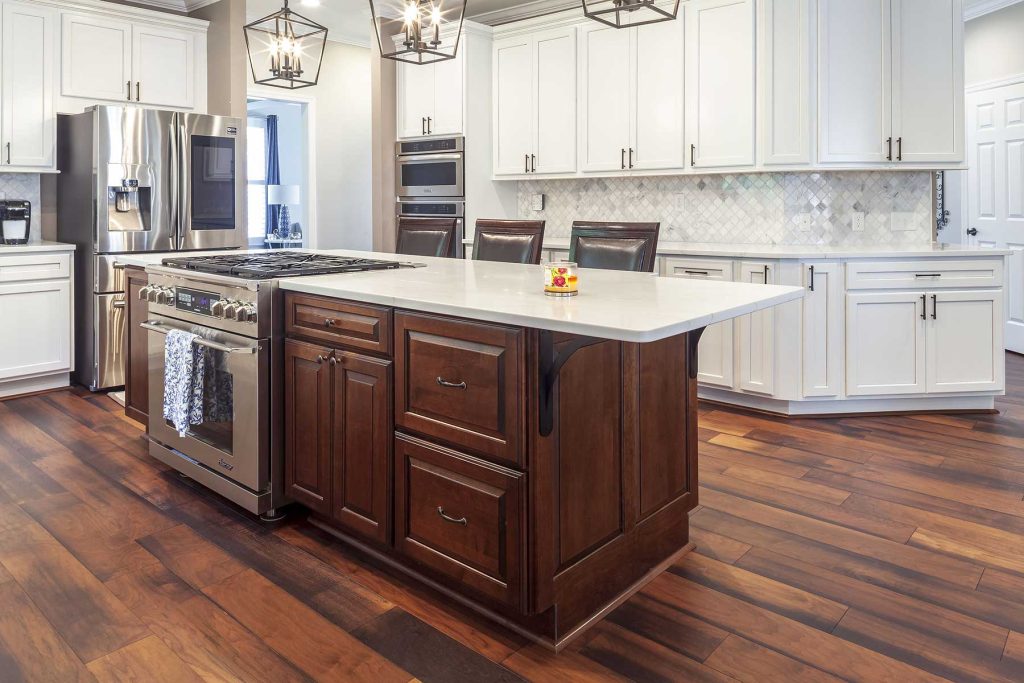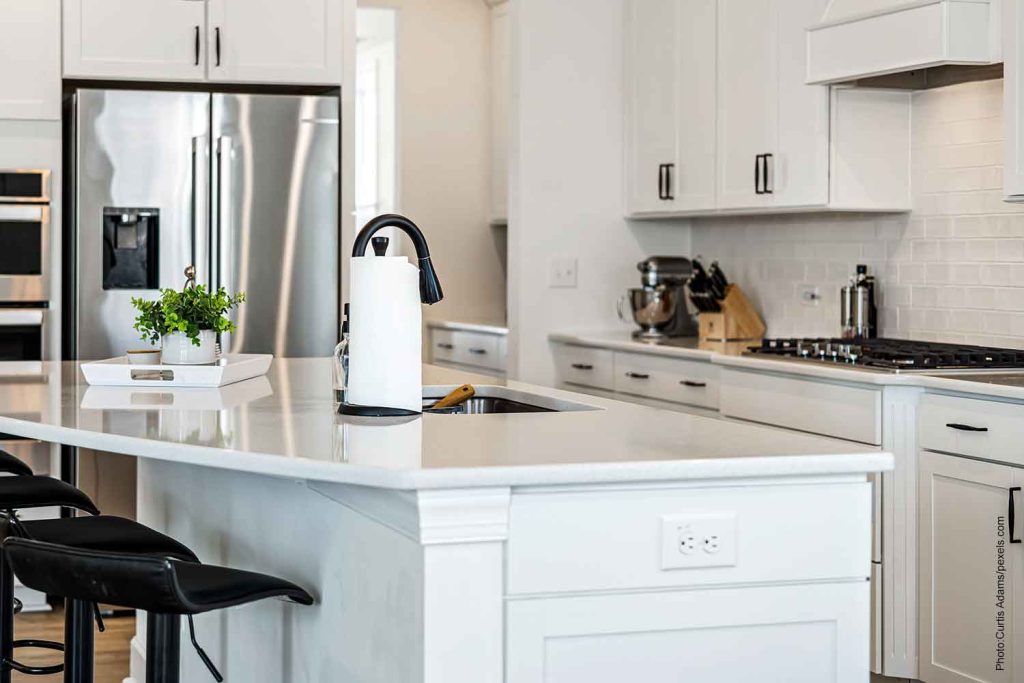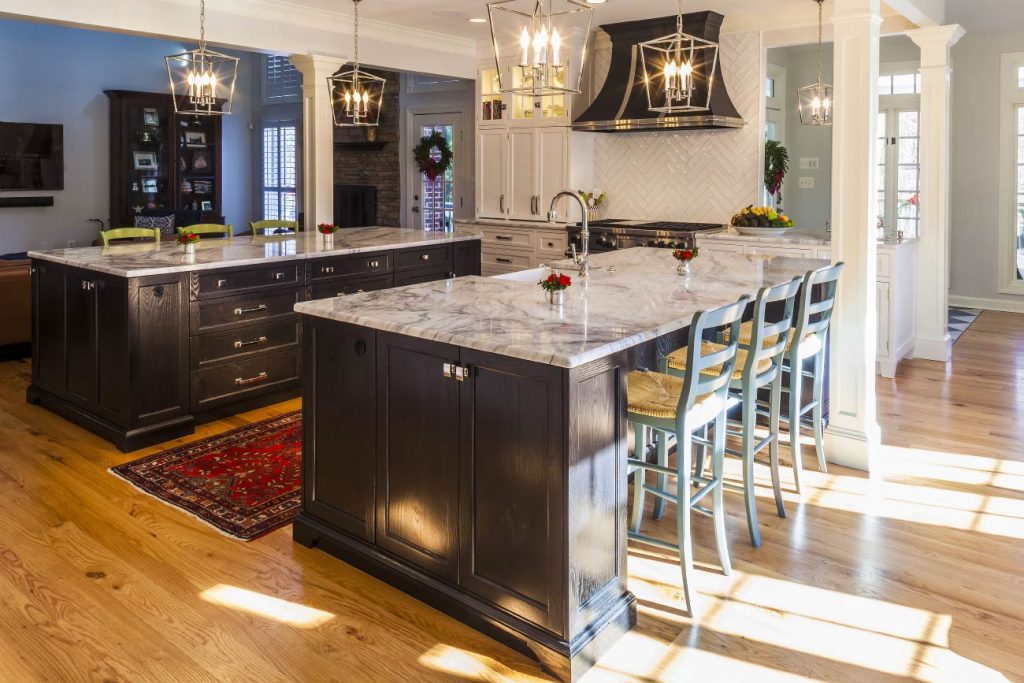
We’re going to make a bold claim. The kitchen is the most important part of the home, and the island is its most important feature. In other words – the kitchen island is the most important part of your home.
Think about it; it’s the place where everyone gathers. It’s also the spot you prepare your meals. Plus, from a design point of view, it can either make or break the space. Without an island, you would just have a big, empty space in the middle of your kitchen, making it feel cold and uninviting.
If you’re planning a kitchen remodel, you have probably noticed that there are a ton of kitchen islands to choose from. They come in different shapes, styles, heights, and price points. Let’s look at some of the choices you have when it comes to choosing a kitchen island for your kitchen remodel.

Fully Functional
Some kitchen islands act as extra storage and prep space, which is great if that’s what your home needs. However, an island with electrical outlets and appliances could solve your kitchen layout troubles.
When the sink or stove is situated within the counter space, your back is turned to everyone while preparing a meal, and you miss out on much of the conversation and can’t pay attention to whatever else is going on in your home. A fully functional kitchen will give you extra space to cook and clean in your kitchen while allowing you to face your guests and keep an eye on the kids.

Double Islands
What’s better than one kitchen island? How about two kitchen islands?! If you have a large family or find yourself hosting large groups, you may want to consider installing two kitchen islands to give your kitchen extra surface area for setting out appetizers and more than enough room for everyone to gather.
Double islands can be configured in several ways. One could be your fully functional island, complete with a sink and cooktop, while the other acts as an entertainment space. You could also have staggered double islands, allowing you to use one for prep space, and the other could act as a dining table while giving the space an interesting focal point. Whichever you choose, you will be amazed at how much more space you have for storage, entertaining, and preparing meals.
Bar Height
The height of your kitchen island is something else to consider. A tall, bar-height island is an excellent way to hide the mess left in your kitchen after preparing a meal. It’s also a smart way to define spaces within an open-concept living space. The tall bar-height island will act as a divider between the kitchen and the dining room or breakfast nook.
Bar-height islands are typically 42 inches tall instead of the standard counter height of 36 inches. However, you may want to stay away from a more elevated island if you have small kids or anyone else in the family who cannot comfortably sit in the space.
Which kitchen island do you want to include in your kitchen remodel? Let’s talk about it! Give us a call so we can put together a plan.
