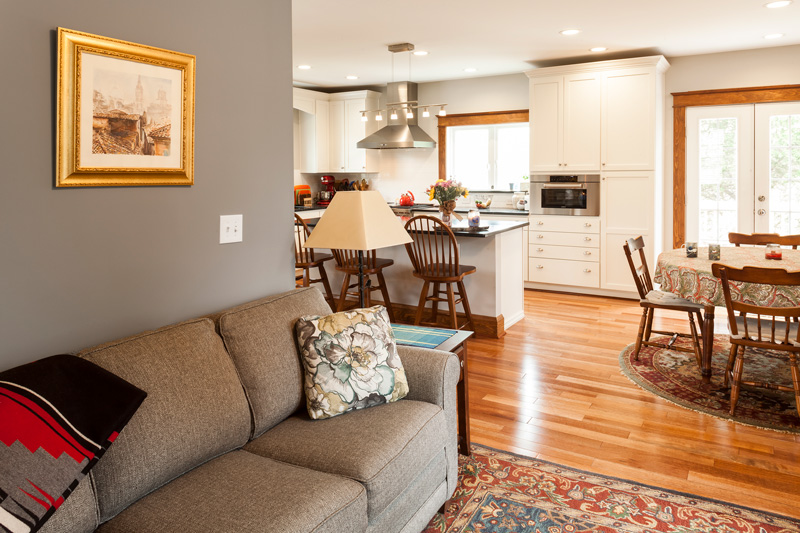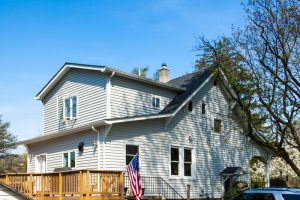
2016 Award of Excellence Winner
Wayne and Jennifer’s foursquare-style farmhouse was built in the early 1920s on property that has been in Jen’s family for six generations. The homeowners really appreciated the beautiful features of the original home that included natural woodwork throughout, tall baseboards and wide window casings. They loved the fact that there were plenty of windows providing spectacular views of the home’s bucolic setting on 5-plus acres. And they cherished the trove of generations of family memories their home brought to mind.
Our clients were not interested in moving to a different location, rather they had a vision for how they would like to transform their existing home. They wanted to preserve the beauty and characteristics, while giving it a more spacious feel inside without expanding the overall footprint. They sensed that their home needed to breathe.
The homeowners knew ahead of time what they wanted in terms of space, flow and look, and they worked diligently to achieve that specific vision. Jen does a lot of cooking, canning, and baking and therefore desired an open, professional-style kitchen with enough storage to accommodate her needs. Wayne travels frequently on business and wanted a relaxing, spacious, spa-like master suite to come home to. And since this home is the “family home”, they also like to host their large extended family and wanted to have space to do so comfortably. Finally, they both desired a deck that extended the living space into the natural beauty of their outdoor environment. On a more basic level, they also needed a roof that didn’t leak!
 Unfortunately, the first contractor Wayne and Jen hired fell through and they were in the difficult situation of needing to move forward with the remodel and no longer having a contractor to execute the work. T.W. Ellis was suggested by the bank with whom they have their home loan. After interviewing several other suggested contractors, our clients decided to hire T.W. Ellis because we would be able to implement their vision for the price they could afford.
Unfortunately, the first contractor Wayne and Jen hired fell through and they were in the difficult situation of needing to move forward with the remodel and no longer having a contractor to execute the work. T.W. Ellis was suggested by the bank with whom they have their home loan. After interviewing several other suggested contractors, our clients decided to hire T.W. Ellis because we would be able to implement their vision for the price they could afford.
T.W. Ellis creatively redesigned and remodeled the entire first floor, which included relocating the first floor powder room to a more convenient location. On the second floor we built an addition in order to create a spacious new master suite. The design of the first and second floor had its challenges due to the different elevations of the existing kitchen, but we were able to meet the homeowner’s wishes while keeping to the original footprint of their home. See the floorplans and project photos on Houzz.
“Project harmony brought our vision into reality”
“We really appreciated the craftsmanship and professionalism of the finish carpenter, Jamie, and his assistant, Eric. The work they did was phenomenal and truly made our house beautiful,” explained Jen. “Jamie was willing to share his ideas and expertise with us, and understood our vision. Because he listened and asked questions, he was able to synchronize and harmonize the project in a way that brought our vision into reality. We were especially pleased that he understood how meaningful the preservation of the home’s character was as well as our environmental values. He reused as much of the removed woodwork in new areas as possible. To see those pieces in new areas brings a smile to our faces, as well as to my family members, whose home this has been for nearly a century.”
Wayne and Jen enjoy coming home now to their new space. They agree that the kitchen is beautiful and makes food preparation and dining very special. Retiring to the “spa” after a long day is a treat. But their favorite thing is to enjoy a cool beverage on the deck in the evening.
Does your home also need to breathe? We would love to help you transform your home into a wide, open living space that fits your lifestyle perfectly. Contact T.W. Ellis at twellis.com or 410.420.0740.
