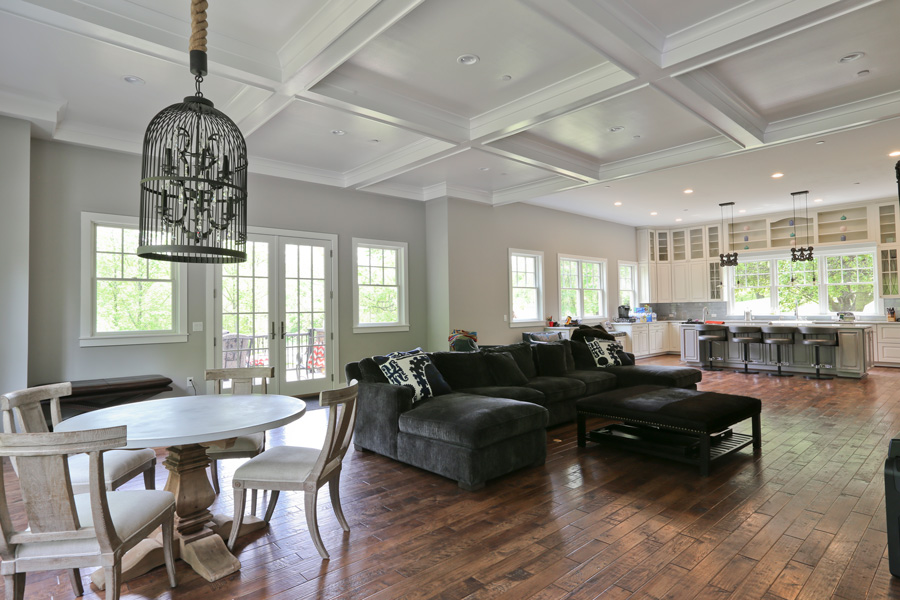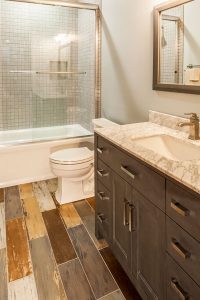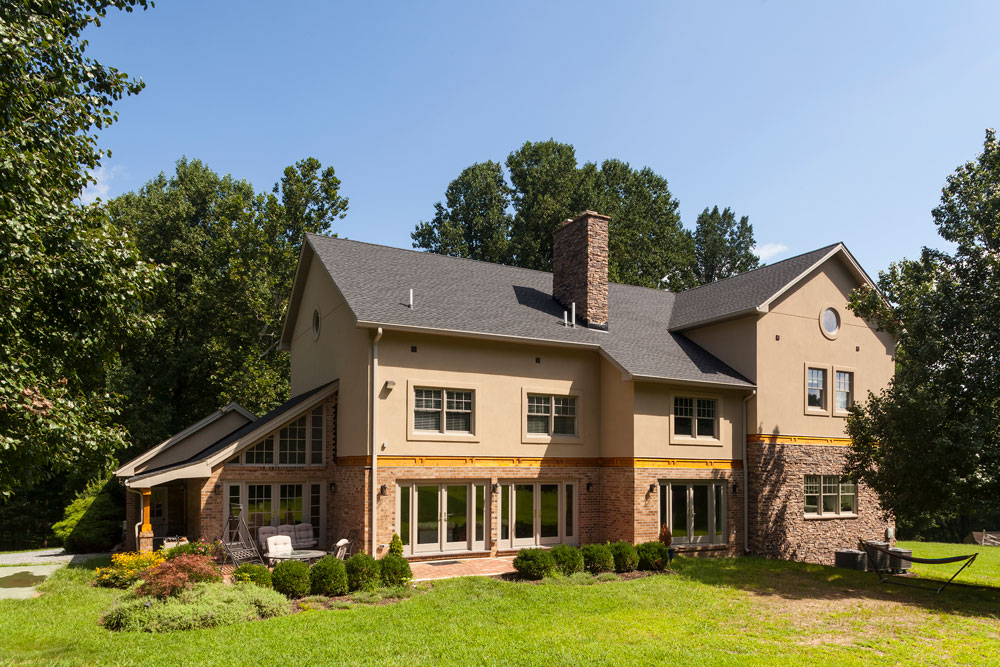
Do you love your home and neighborhood, but your family is growing and you’re running out of space? For some, an outdated kitchen isn’t ideal for entertaining or a shared bathroom has become just a little too tight. Most likely, it’s an overall lack of space and storage throughout your home.
If one of the above resembles your home’s limitations, it may be time to consider a home addition or remodeling project. Most often homeowners in the Baltimore area want to stay put in the home they love, but don’t see how to make it work.
Whether you’re looking to add on or reconfigure your home’s existing layout, T.W. Ellis will help you explore all the options for expanding your living space while remaining in the area you love.
Below we’ve provided some inspiration from a client’s project whose growing family was in need of individual space, and room for entertaining.
Contact us today to discuss the options available for your home with a complimentary home estimate.
An outdated home with a beautiful locale was in need of an update.
In 2007, our clients purchased a small home situated on nine acres of magnificent property that was once a farmette. When the previous owners built the home, they included many glass doors so that from inside they could enjoy stunning views of the outdoor scenery. This appealing feature attracted our clients to the home, even though the inside décor displayed an outdated country look.
The vision for their home was to keep the country feel, but update the design style to that of rustic chic. Since our clients enjoy entertaining often, they desired an open kitchen on the main level so they could comfortably host parties. “We love the open concept idea,” they explained. “We watched a lot of home design shows for inspiration, especially Fixer Upper.” The existing glass doors that offered such marvelous views of the outside would stay, while the plan was to wrap that gorgeous view all the way around their home.
An addition and remodel fit the bill for this family home.
One challenge these homeowners faced was that the existing second floor consisted of just one long master bedroom with an art studio attached. They envisioned generous upstairs bedrooms for both their boys, so the kids could have their own space as they grew. They wanted the boys to be able to have friends over and enjoy their space with their own entertainment areas. In light of the above requirements, the decision was made to build a sizable addition onto their home, as well as remodel the existing interior and exterior.
In each room, our clients wanted to have something of a “wow” factor and so they concentrated on the ceilings. In the great room a coffered ceiling was created in the open living area to differentiate it from the open kitchen area, as well as to provide architectural interest on such high ceilings. Having a coffered ceiling also allowed them to install lighting with interesting effects.
In the kitchen, the homeowners decided to include an additional row of cabinets that extend to the high ceiling. They realize these cabinets are not all that functional, since they are difficult to reach, but these cabinets do the job of balancing the room so the walls don’t look barren. Our clients plan to eventually place decorative vases inside the top row of cabinets to add punch to the room. “We spend the majority of our time in the kitchen/great room,” one of the parents remarked. “The kids do their homework at the island while I cook dinner. We can talk and share our day there.”

The homeowners have separate walk-in closets that lead into their individual bathrooms in their new master suite. They feel this configuration is the secret to a happy marriage! Since the house is located on an old farmette, and still has a horse stable and corral, they paid homage to it with sliding barn doors for a rustic, country flair.
The indoor basketball court is the hit of the house. Our clients wanted it so their boys could stay active even in the winter. When they have friends over, if the kids cannot go outside because of the weather, they play in the basketball court. This allows both sets of parents to have adult time in the great room together.
The theater room is a family favorite. The family spends most Friday nights watching movies together, so now they have the comfort of a theater without leaving their house. “T.W. Ellis was great about adding the columns to give it a true movie theater look,” our clients commented. “The dark contrasting colors coordinate with the plush carpet and make it super comfortable.”
As far as the newly remodeled exterior is concerned, our clients get excited every time they drive home and see the attractive stone and the handsome wood entry way at the front. The wood features around the windows feels special and unique.

2018 Award of Excellence received for this Whole House Renovation
We are proud to have received a 2018 Award of Excellence in the Remodeling and Custom Building category for this whole house renovation!
We hope these photos will inspire you for your own home remodeling project—especially if you love the area where you live, but your home just doesn’t quite fit your family anymore.
See more photos of this beautiful project on Houzz.
A word from our delighted clients.
“A developer friend recommended Tim to us,” our clients recalled. “We decided to hire T.W. Ellis because from the first meeting, they were ready to get started. In doing their bid, Tim brought the subcontractors to our house—the window guy, the carpet lady, the plumber, the electrician, etc. We felt like we could trust him and that they would be ready to roll from day one.”
“The weekly construction meetings to keep us up to date and get our input were especially pleasing,” our clients continued. “Tim and his team were able to work with our architect and our interior designer seamlessly. There weren’t any big egos in the room fighting to have complete control, so we always felt like our needs were being met.”
Do you love the area you live in, but your family is outgrowing your home? A remodel or home addition may be the perfect solution! Contact T.W. Ellis today for a free home estimate.
Courtesy of Axis Architects. Photography by Brian Tomaino
