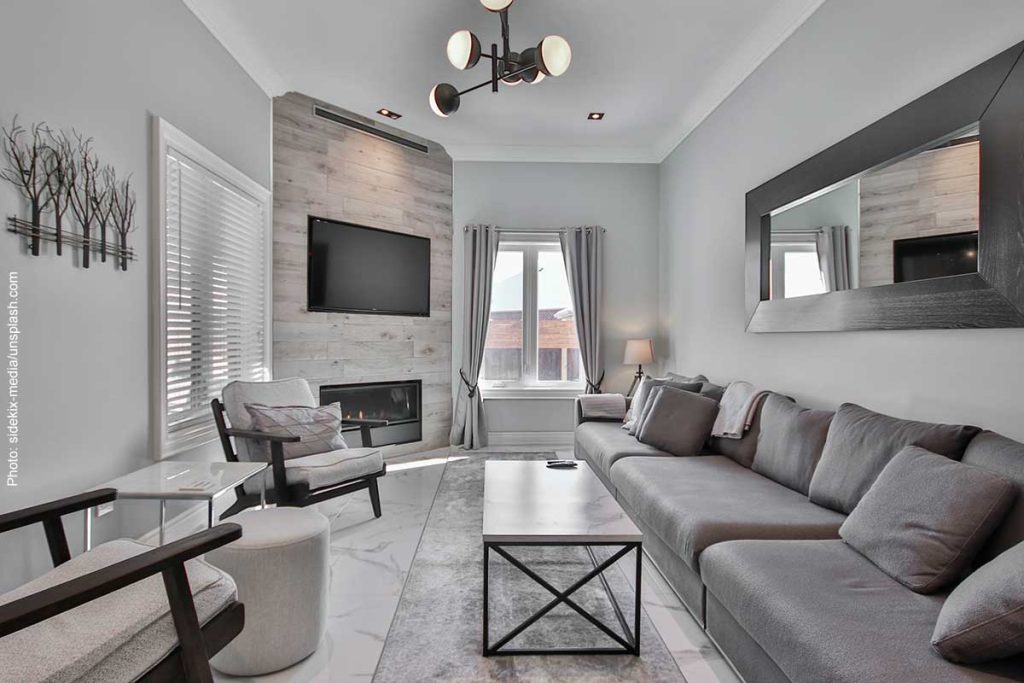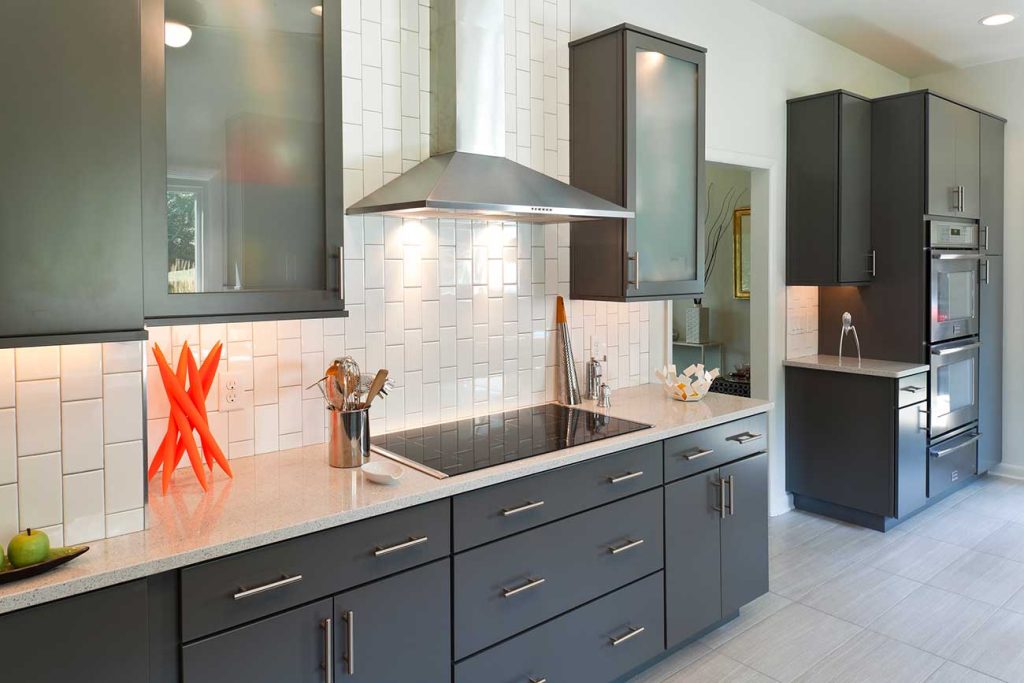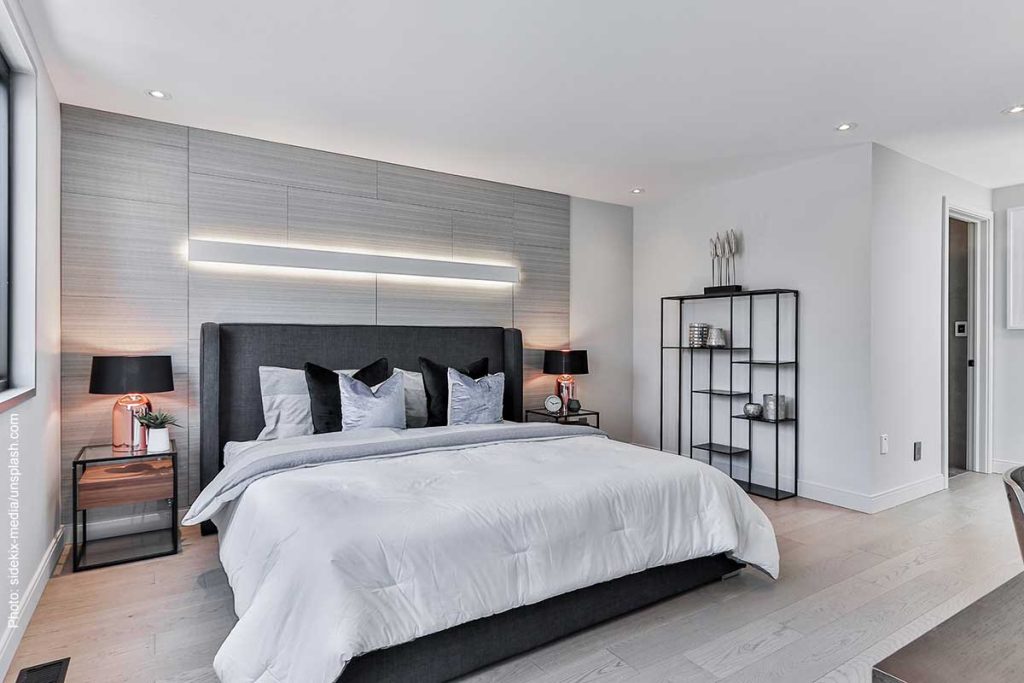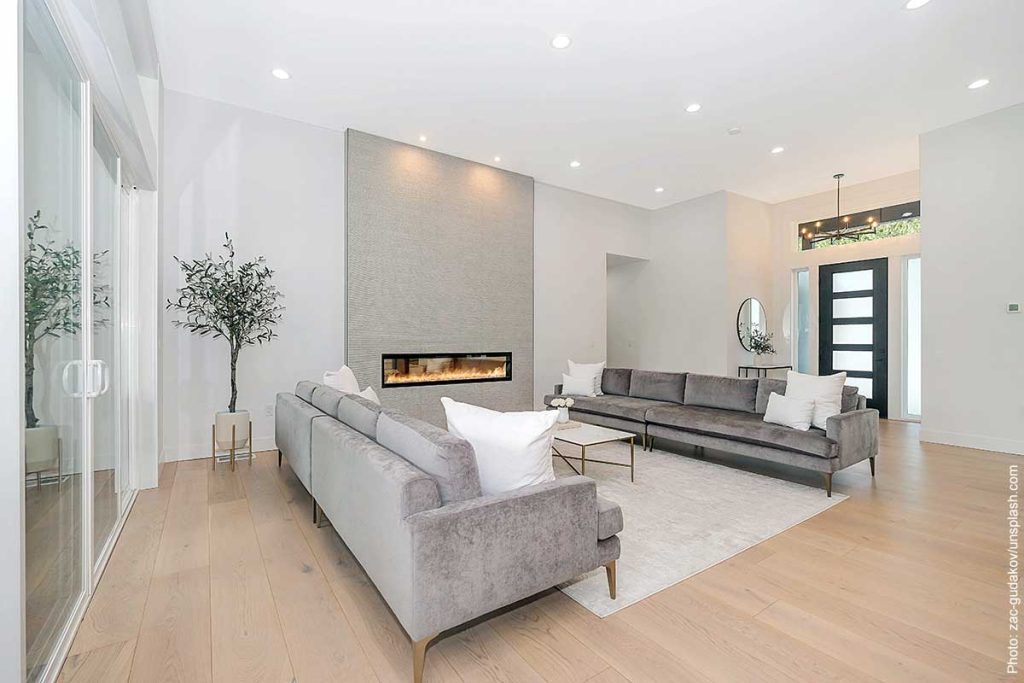
Minimalism has been gaining popularity for years. It may not be for everyone, but for those who often feel overstimulated, reducing the number of “extras” you have may give you the sense of peace and tranquility you need.
Minimalism goes beyond decluttering and reducing the number of unnecessary items you purchase and use in your home. It extends into the materials you use and the colors you choose in each space of your home. Let’s look closer at what the minimalist design style entails.
What is the Minimalist Design Style?
Simplicity is the name of the minimalistic home design game. Sleek, clean lines, monochromatic color schemes, and open floor plans are the defining characteristics of minimalism.
If you think it sounds nice to have less clutter, but this sounds kind of boring – it doesn’t have to be! Minimalist spaces don’t have to look like big, empty warehouses. They can still be cozy and reflective of your personality. Let’s look at how to integrate the minimalist design style into different spaces in your home without sacrificing character.

Minimalistic Kitchen
Since minimalism revolves around functionality and simplicity, the kitchen is arguably the easiest place to integrate the minimalist style successfully. Finding a space for all your belongings is key to making your kitchen look clean and clutter-free. This will allow the materials like the countertops or backsplash to be the focal point.
You’ll want all of your fixtures to be simple – white or black are popular cabinet colors paired with plain white quartz countertops. Open shelving with kitchen essentials like plates, bowls, and glassware can be used in place of upper cabinets. Lower cabinets should contain serving ware and small appliances like a toaster and even your microwave, leaving the counters bare.

Minimalistic Bedroom
Your rest and relaxation will be taken to the next level with a minimalistic bedroom since there won’t be as many “things” to distract you. Painting the room a creamy white will instantly make the room feel open and clean.
For a pop of color, we love to do an accent wall behind the bed – something like thin strips of wood paneling arranged in a geometric pattern. We love the look of natural wood for this wall, but painting it is not off-limits either.
A large window that allows plenty of natural light into your room is essential. The bigger, the better! For flooring, we like something classic, like hardwoods, that draw only a little attention. For some texture, you can easily include a shaggy rug that is the same shade as your bedding.

Minimalistic Living Room
The living room is a space that can be challenging for some in terms of creating a minimalist design. One thing that has no place in a minimalistic living room may be hard to part ways with – your built-ins.
That’s where many of us tend to display family photos, antiques, and other collectibles that can make a space look cluttered. Don’t completely eliminate these items; take the time to decorate thoughtfully and only include pieces that make you happy.
Ideally, your living room will have large windows to allow plenty of sunshine into your home. Flooring and walls should be light in color and effortlessly blend together. For a fun accent, we like to install an interesting lighting fixture. Abstract chandeliers or strategically placed wall sconces will make your space look interesting while keeping it well-lit in the evenings.
If you have more questions about creating a simple, clean, but still cozy space, we are here to help! Give us a call so we can get to work! We will work with you to find materials and layouts that will be functional without being overcrowded.
