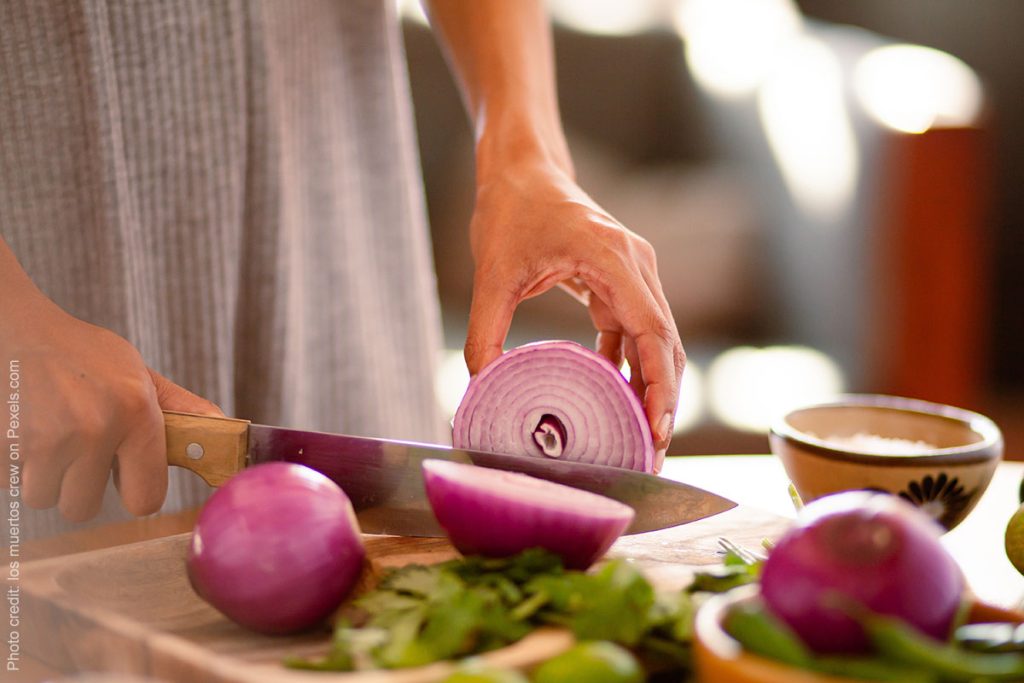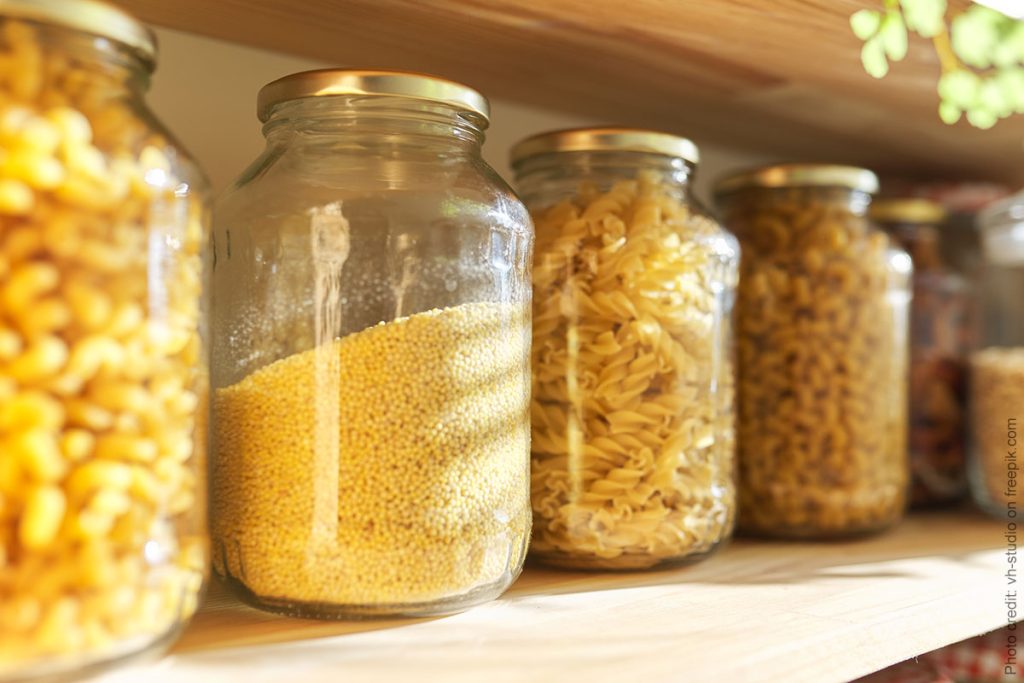
The kitchen is a gathering spot where friends and family mingle and hang out. Even while entertaining, we feel the need to keep our kitchen looking immaculate with no clutter on the counters or dishes in the sink, but that is quite challenging when you’re also trying to prepare a meal.
The latest kitchen trend tackles that problem for you.
Prep Kitchens are quickly becoming a staple in high-end homes. We’ve got you covered if you’d like to learn more about prep kitchens and why you need to include one in your home renovation.
What is A Prep Kitchen?
You can think of the prep kitchen as the working kitchen behind the showcase kitchen. Its primary purpose is to act as the functional kitchen space hidden behind the main kitchen where your family gathers. It is a place where you can prepare a meal and easily access your smaller countertop appliances without having them interfere with your kitchen’s décor.
Why Should You Have a Prep Kitchen?
The biggest benefit of a prep kitchen is that you’ll essentially have two kitchens. One is a beautiful central gathering spot in your home, and the second is a practical place where you can make your meals.
Since you’ll be preparing your meals out of site from the main kitchen, it can have durable materials and industrial-style appliances that may not have looked good in your main kitchen.
At the same time, your main kitchen can have more impractical materials that may be considered too delicate to withstand hot dishes and the grease or steam from cooking. This will allow you to have open shelving which shows off your beautiful, antique china without worrying they will get sauce splattered on them.

In order for your prep kitchen to work for you, these are some features you will want to include:
Food pantry
Since the prep kitchen is where you will be cooking, it’s best to put the pantry nearby to access non-perishable items easily.
Oven with warming drawers
If you entertain, warming drawers are a must! They can sometimes take up too much space in a primary kitchen, but if you have another out-of-the-way kitchen, it will give you more than enough room to include them.
Dishwasher and sink
Not only will you cook in the prep kitchen, but you’ll also want this to be the space you clean in. Put your dishwasher and soaking sink in the prep kitchen instead of the primary kitchen.
Workspace
This can be a craft area, desk space, or even a planting bench for potting your herb garden.
Windows
You don’t want to cook dinner in a dark cave. Allowing natural lighting into the prep kitchen will make you feel more relaxed while preparing a meal.
Multiple entrances
Easy access to the prep kitchen from the dining room and main kitchen is a must. The multiple entrances will also allow a more cohesive design with the primary kitchen.
If you’d like to discuss how we can integrate a prep kitchen into your kitchen renovation, give us a call. We would love to show you how this emerging kitchen trend will transform your home!
