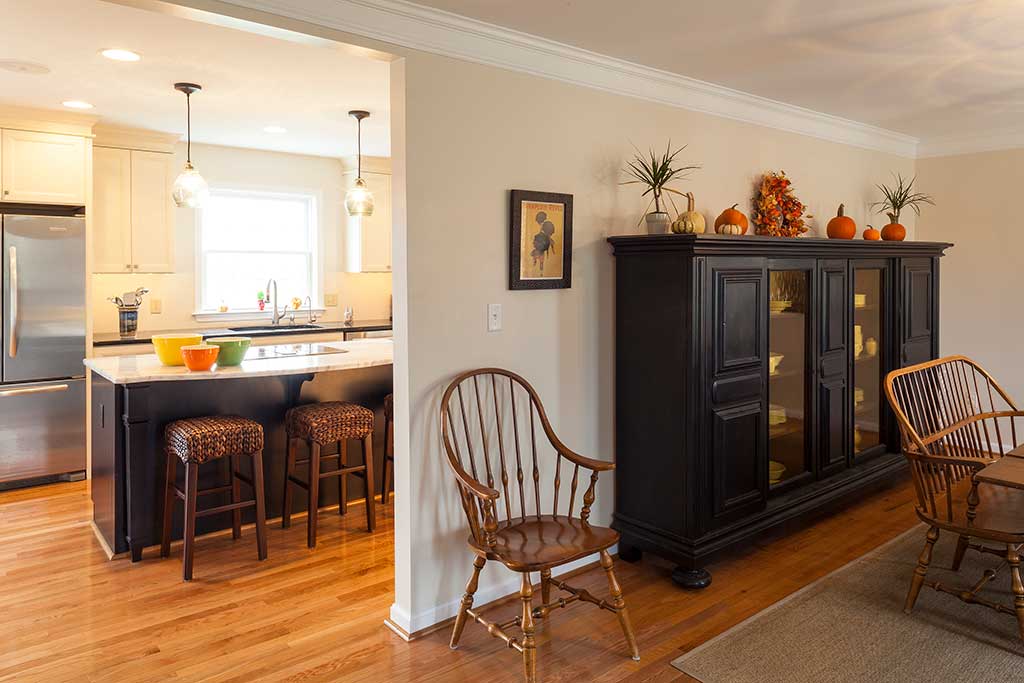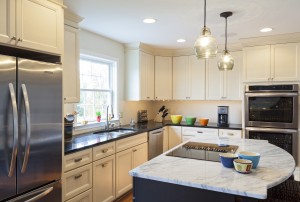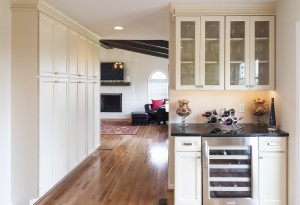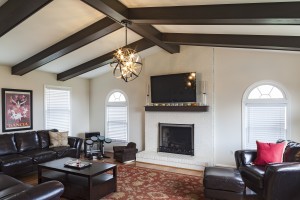
If there is one thing that everyone lacks at home it’s space! Today there are many articles on Houzz, Pinterest and Buzzfeed about how to maximize storage space, but there comes a point that you’ve tried all the hacks and just need more room. You could consider moving or building a larger home, but if you love where you’re at then that is not the best alternative. Another choice is a room or second story addition. Below we’re discussing a third option that is on the rise with our clients: re-engineering the existing floor plan.
Is your home in need of renovation to update the look as well as the function of the space? We are able to expand the core area of your home by opening up the walls and re-engineering the existing floor plan. Keep reading to see pictures and the story of how we accomplished just that for a recent T.W. Ellis customer.
Our clients’ 1980s home was in need of renovation. Rather than building an addition, we were able to re-engineer their existing floor plan. We took the wall down between the kitchen and the foyer, installing an I-beam to support the second floor. We also borrowed space from the playroom and added it to the kitchen. The playroom has now become an efficient laundry room. This increased the dimensions of the kitchen, enough to install a large free-standing island with a stove and to greatly extend the wall of cabinets. The only item that stayed in its original location is the sink installed beneath the kitchen window. The white painted Medallion cabinets on the perimeter offer an attractive contrast to the black painted cabinets in the island. New hardwood flooring in the kitchen integrates nicely with the existing hardwood flooring of the foyer, tying the two areas together.
On the opposite side of the room, next to the entry door, we built an attractive mini-bar and a small powder room. Across from that are floor-to-ceiling storage cabinets that lead into the family room. The family room itself was enhanced with decorative non-structural wood beams painted an attractive dark brown color.
If you find yourself ready to explore building or remodeling your home, contact us today for a free estimate on your project. We look forward to working with you to create the home of your dreams.



