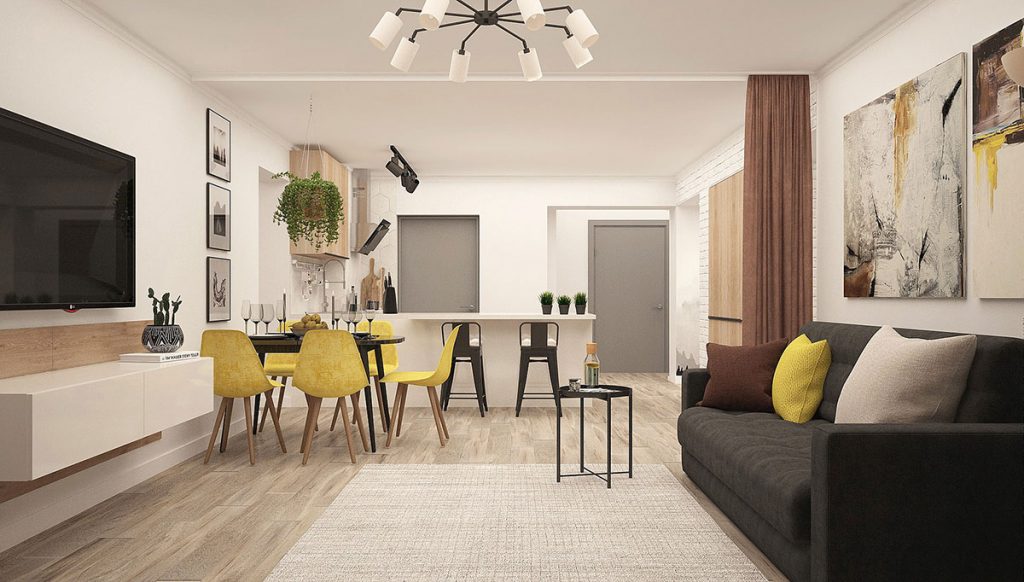
Multigenerational living has been increasing in popularity in recent years. Whether it’s your parents who need a little extra help or your adult kids who aren’t able to get started on their own due to the increasing cost of living, moving family members into your home is something you may need to do.
Building an in-law suite or converting space in your home into a secondary suite is a big decision. Let’s look at some factors you need to consider when creating an in-law suite in your home.

Location Matters
The first step is deciding where the new suite will go. Will you be adding on to your home or converting a space you already have? Some popular ideas are converting a basement or garage into a suite. You could also build an apartment that connects to your home or an over-the-garage addition.
You’ll also need to think about how much space they will need. Will they have their own living room and kitchen in addition to their bedroom and bathroom? Or do you plan on allowing them to use the rest of the home so they’ll only need a bedroom and bathroom?
Before getting started, these decisions must be made to ensure the suite is designed efficiently.
Accessibility For Now & The Future
If the new addition is for your aging parents, keep accessibility in mind. Even if they are moving around fine today, you need to be able to accommodate them as they age. This means that you should plan on having the in-law suite on the main level of the home where they won’t have to go up and down stairs.
Another area that needs to be accessible is the bathroom. You’ll want to have a zero-entry shower with a seat and grip bars to help prevent falls. You’ll also want the doorways to be wide enough to accommodate a walker or wheelchair should they need them in the future.
Consider Privacy
Moving a family member into your home is a huge decision and will be a big transition for everyone. You’re all used to doing your own thing, so privacy is something to keep in mind when designing and building the new suite. Ideally, the space will have its own private entrance into the home and have enough room for them to be comfortable and not cramped.
Include Storage
Something that can be easy to overlook when designing a multigenerational suite is storage. You’ll need to include more than just a closet for their clothes. You need to find a way to store all of their possessions.
We can include built-in storage in a living area or kitchen to allow your family member to keep dishes, small appliances, and other items they don’t want to part with. We should also include areas to allow them to display artwork or family photos. This isn’t a hotel, this is their new home, and we want to make sure it feels that way. We are here to help you with all of these steps and more! Give us a call so we can discuss your wants and needs in building an in-law suite.
